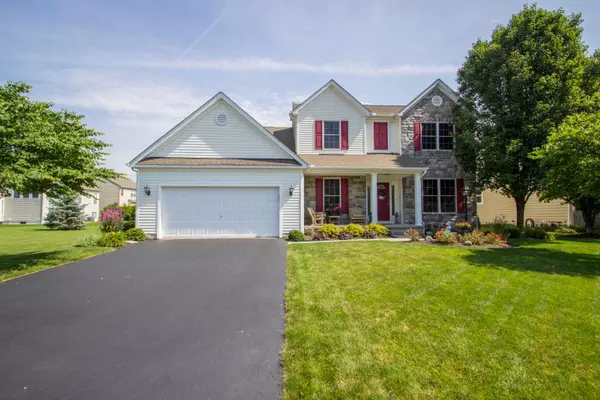For more information regarding the value of a property, please contact us for a free consultation.
Key Details
Sold Price $320,000
Property Type Single Family Home
Sub Type Single Family Freestanding
Listing Status Sold
Purchase Type For Sale
Square Footage 3,194 sqft
Price per Sqft $100
Subdivision Fox Glen
MLS Listing ID 219023927
Sold Date 01/24/20
Style Split - 5 Level\+
Bedrooms 4
Full Baths 3
HOA Fees $19
HOA Y/N Yes
Originating Board Columbus and Central Ohio Regional MLS
Year Built 2005
Annual Tax Amount $6,022
Lot Size 9,147 Sqft
Lot Dimensions 0.21
Property Description
Beautiful move-in ready 5-level split in Fox Glen is warm, inviting & immaculate! This floor plan offers 4 large BR and 3.5 BA, over 3600 sq ft of total living space. Hardwood entry, private 1st floor den/office, surround sound, remote fireplace and access to the relaxing screened porch with view of pond. The first floor also has a large living room and a half bath. Off kitchen is a dining room and the other side features an eat-in area. Head up and you find the spacious owner's retreat on its on level. Boasts high ceilings, is connected to an en-suite that includes a walk in shower and large relaxing soaking tub. Third level loft. Three more bedrooms and full bath with granite vanity can be found upstairs as well. Finished 4th floor offers a full BA with family room, ideal for guests.
Location
State OH
County Fairfield
Community Fox Glen
Area 0.21
Direction 256 Sourth - Diley - Fox Glen Drive East
Rooms
Basement Full
Dining Room Yes
Interior
Interior Features Dishwasher, Electric Range, Microwave, Refrigerator
Heating Forced Air
Cooling Central
Fireplaces Type One
Equipment Yes
Fireplace Yes
Exterior
Exterior Feature Screen Porch
Parking Features Attached Garage
Garage Spaces 2.0
Garage Description 2.0
Total Parking Spaces 2
Garage Yes
Building
Architectural Style Split - 5 Level\+
Schools
High Schools Pickerington Lsd 2307 Fai Co.
Others
Tax ID 04-11101-300
Acceptable Financing VA, FHA, Conventional
Listing Terms VA, FHA, Conventional
Read Less Info
Want to know what your home might be worth? Contact us for a FREE valuation!

Our team is ready to help you sell your home for the highest possible price ASAP
GET MORE INFORMATION
Tammy Holdren
REALTOR®| Branch Owner | License ID: SALM.2009000626
REALTOR®| Branch Owner License ID: SALM.2009000626





