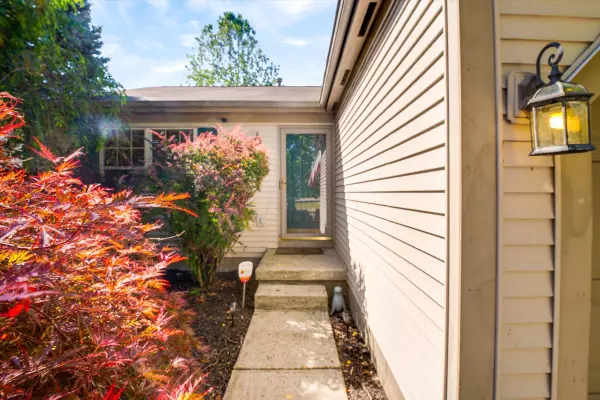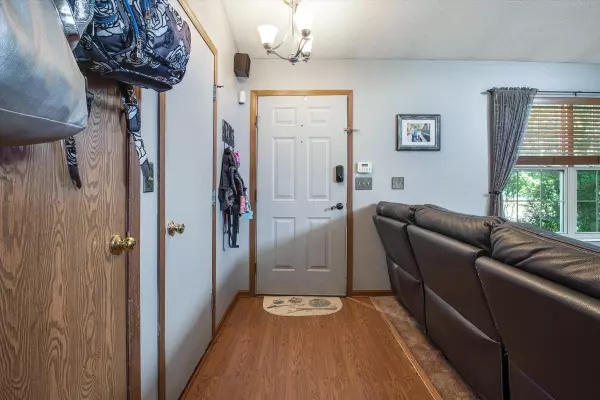For more information regarding the value of a property, please contact us for a free consultation.
Key Details
Sold Price $205,000
Property Type Single Family Home
Sub Type Single Family Freestanding
Listing Status Sold
Purchase Type For Sale
Square Footage 1,380 sqft
Price per Sqft $148
Subdivision Park Place
MLS Listing ID 220020453
Sold Date 07/29/20
Style 1 Story
Bedrooms 3
Full Baths 2
HOA Y/N No
Originating Board Columbus and Central Ohio Regional MLS
Year Built 1994
Annual Tax Amount $2,339
Lot Size 6,534 Sqft
Lot Dimensions 0.15
Property Description
WELCOME HOME!
Don't miss this beautiful Open Concept ranch home in the popular Park Place! This home features 3 bedrooms and 2 full bathrooms as well as 1st floor laundry. The great room and spacious kitchen include dramatic vaulted ceilings. The owner's suite offers a walk-in closet and updated full bath. You will not believe how much the finished lower level adds to your livable space and how much storage the crawl space offers! The oversized 2+ car garage offers even more storage! Enjoy the warmer months on the deck of this fenced in backyard. This home is convenient to shopping, restaurants and parks and is just waiting for new owners to love it like the current ones have!
Location
State OH
County Fairfield
Community Park Place
Area 0.15
Direction Easily accessible from Tussing Rd to Grand Haven and then onto Brown Deer Dr.
Rooms
Basement Crawl, Partial
Dining Room No
Interior
Interior Features Dishwasher, Electric Dryer Hookup, Electric Range, Gas Water Heater, Refrigerator
Cooling Central
Equipment Yes
Exterior
Exterior Feature Deck, Fenced Yard, Patio, Storage Shed
Parking Features Attached Garage, Opener
Garage Spaces 2.0
Garage Description 2.0
Total Parking Spaces 2
Garage Yes
Building
Architectural Style 1 Story
Schools
High Schools Pickerington Lsd 2307 Fai Co.
Others
Tax ID 05-80314-600
Acceptable Financing VA, FHA, Conventional
Listing Terms VA, FHA, Conventional
Read Less Info
Want to know what your home might be worth? Contact us for a FREE valuation!

Our team is ready to help you sell your home for the highest possible price ASAP
GET MORE INFORMATION
Tammy Holdren
REALTOR®| Branch Owner | License ID: SALM.2009000626
REALTOR®| Branch Owner License ID: SALM.2009000626





