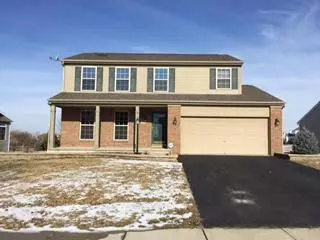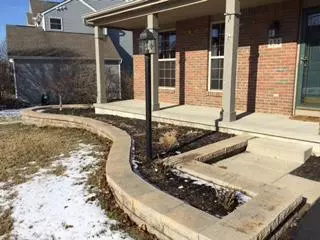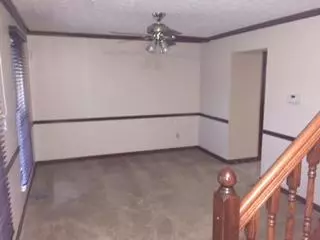For more information regarding the value of a property, please contact us for a free consultation.
Key Details
Sold Price $185,500
Property Type Single Family Home
Sub Type Single Family Freestanding
Listing Status Sold
Purchase Type For Sale
Square Footage 1,856 sqft
Price per Sqft $99
Subdivision Fox Glen
MLS Listing ID 215003623
Sold Date 04/02/15
Style 2 Story
Bedrooms 4
Full Baths 2
HOA Fees $18
HOA Y/N Yes
Originating Board Columbus and Central Ohio Regional MLS
Year Built 2003
Annual Tax Amount $3,427
Lot Size 9,147 Sqft
Lot Dimensions 0.21
Property Description
Move in ready 4 BR, 2 1/2 BA 2 story home with full 13-course walk-out bsmt w/full bath rough in. Traditional floor plan with formal dining & family rooms, well appointed gourmet kitchen loaded with 42'' cherry cabinets, huge center island, all stainless appliances & breakfast dinette. Luxurious owners suite w/cath ceilings and plant shelves, walk in closet, grand bath w/double bowl vanities, whirlpool tub, separate shower. All bedrooms are large & all have ceiling fans. First floor laundry, upgraded lighting throughout, has stained doors & trim, reverse osmosis system, CAT 5 wiring, garage has been completely finished & insulated & has 240 amp service, full front porch, professional landscaping. Beautiful private, fenced yard w/terrific views of the community pond. No neighbors!
Location
State OH
County Fairfield
Community Fox Glen
Area 0.21
Direction 256 South to Right on Diley Road to Right on Fox Glen West.
Rooms
Basement Full, Walkout
Dining Room Yes
Interior
Interior Features Whirlpool/Tub, Dishwasher, Electric Range, Microwave, Refrigerator
Heating Forced Air
Cooling Central
Equipment Yes
Exterior
Exterior Feature Fenced Yard, Patio
Parking Features Attached Garage, Opener
Garage Spaces 2.0
Garage Description 2.0
Total Parking Spaces 2
Garage Yes
Building
Architectural Style 2 Story
Schools
High Schools Pickerington Lsd 2307 Fai Co.
Others
Tax ID 04-10710-700
Acceptable Financing VA, FHA, Conventional
Listing Terms VA, FHA, Conventional
Read Less Info
Want to know what your home might be worth? Contact us for a FREE valuation!

Our team is ready to help you sell your home for the highest possible price ASAP
GET MORE INFORMATION
Tammy Holdren
REALTOR®| Branch Owner | License ID: SALM.2009000626
REALTOR®| Branch Owner License ID: SALM.2009000626





