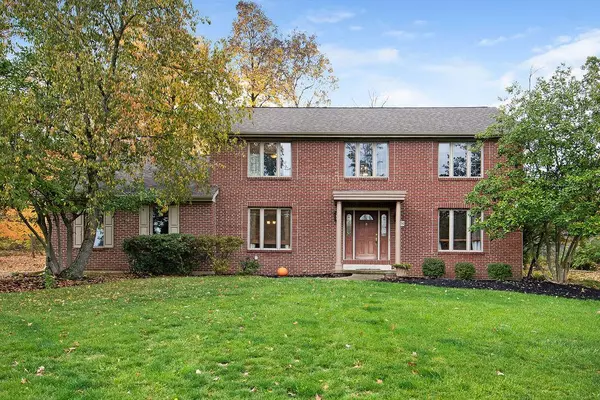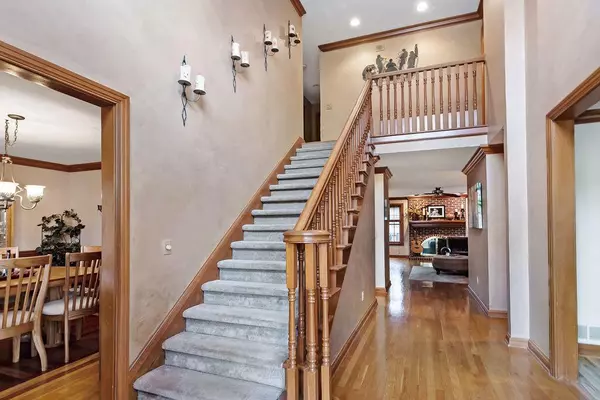For more information regarding the value of a property, please contact us for a free consultation.
Key Details
Sold Price $344,500
Property Type Single Family Home
Sub Type Single Family Freestanding
Listing Status Sold
Purchase Type For Sale
Square Footage 3,652 sqft
Price per Sqft $94
Subdivision Glenshire
MLS Listing ID 220037634
Sold Date 12/15/20
Style 2 Story
Bedrooms 4
Full Baths 2
HOA Y/N Yes
Originating Board Columbus and Central Ohio Regional MLS
Year Built 1993
Annual Tax Amount $7,158
Lot Size 0.510 Acres
Lot Dimensions 0.51
Property Description
Wow! What a beautiful lot and home in Glenshire! Located within Pickerington Schools (North High School), this huge home on a large, private, wooded lot has so much to offer. Featuring hardwood floors, granite counters, lots of finished basement space, 1st floor office/den, 2nd level laundry, large deck/gazebo and spacious bedrooms, this home is great for entertaining or just enjoying with the family. The mature trees provide wonderful shade during summer cookouts and beautiful colors in the fall by the fire pit. Originally built with upscale materials and finishes, this home is ready for new owners to update and make their own. Schedule your showing today!
Location
State OH
County Fairfield
Community Glenshire
Area 0.51
Direction Rt 204-Blacklick- Eastern Rd NW, to Waterton Dr. to Timberbank Cir.
Rooms
Basement Full
Dining Room Yes
Interior
Interior Features Whirlpool/Tub, Dishwasher, Electric Range, Microwave, Refrigerator, Security System, Trash Compactor
Heating Forced Air
Cooling Central
Fireplaces Type One, Gas Log
Equipment Yes
Fireplace Yes
Exterior
Exterior Feature Deck
Garage Spaces 3.0
Garage Description 3.0
Total Parking Spaces 3
Building
Lot Description Wooded
Architectural Style 2 Story
Schools
High Schools Pickerington Lsd 2307 Fai Co.
Others
Tax ID 03-60441-400
Acceptable Financing VA, FHA, Conventional
Listing Terms VA, FHA, Conventional
Read Less Info
Want to know what your home might be worth? Contact us for a FREE valuation!

Our team is ready to help you sell your home for the highest possible price ASAP
GET MORE INFORMATION
Tammy Holdren
REALTOR®| Branch Owner | License ID: SALM.2009000626
REALTOR®| Branch Owner License ID: SALM.2009000626





