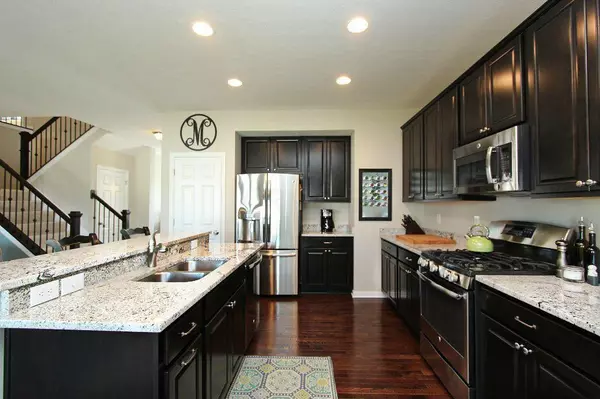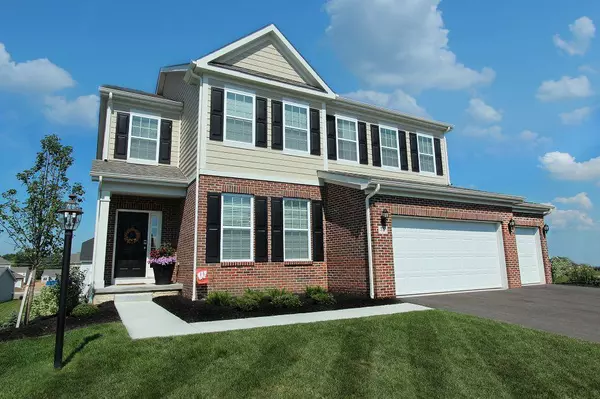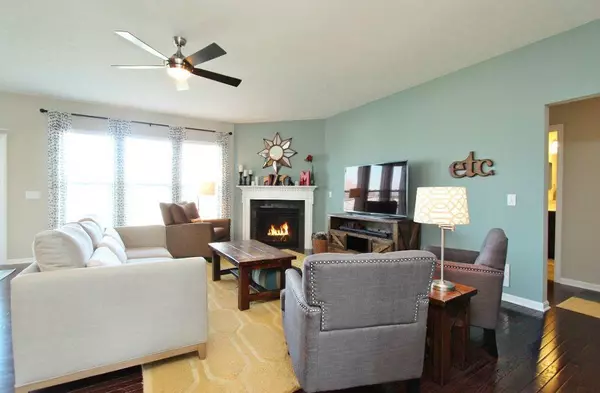For more information regarding the value of a property, please contact us for a free consultation.
Key Details
Sold Price $315,000
Property Type Single Family Home
Sub Type Single Family Freestanding
Listing Status Sold
Purchase Type For Sale
Subdivision Fox Glen
MLS Listing ID 215026716
Sold Date 09/11/15
Style 2 Story
Bedrooms 4
Full Baths 3
HOA Y/N Yes
Originating Board Columbus and Central Ohio Regional MLS
Year Built 2014
Annual Tax Amount $738
Lot Size 9,583 Sqft
Lot Dimensions 0.22
Property Description
Fabulous find in the popular Fox Glen neighborhood! White six panel doors & trim contrast the beautiful engineered hardwood floors and Pottery Barn paint colors. Granite countertops, SS appliances & pullout oversized cabinets in the kitchen w/large bar that overlooks living room w/FP & extra eat space. 1st floor den w/full bath could be a 5th bedroom or guest suite. Mud room area off the 3 car garage. Large loft on 2nd floor. Gorgeous vaulted Master Suite includes large walk in closet, glass shower & soak tub. Other 3 upstairs bedrooms all have walk in closets! Plenty of room to finish or use as storage in the full walkout basement which includes utility sink & egress window. 4ft wood privacy fence doesn't hamper the fantastic view of the pond. This a must see!
Location
State OH
County Fairfield
Community Fox Glen
Area 0.22
Direction Diley Road to Fox Glen East.
Rooms
Basement Egress Window(s), Full, Walkout
Dining Room Yes
Interior
Interior Features Dishwasher, Garden/Soak Tub, Gas Range, Humidifier, Microwave, Refrigerator
Heating Forced Air
Cooling Central
Fireplaces Type One, Gas Log
Equipment Yes
Fireplace Yes
Exterior
Exterior Feature Fenced Yard
Parking Features Attached Garage, Opener
Garage Spaces 3.0
Garage Description 3.0
Total Parking Spaces 3
Garage Yes
Building
Architectural Style 2 Story
Schools
High Schools Pickerington Lsd 2307 Fai Co.
Others
Tax ID 04-11178-900
Acceptable Financing VA, FHA, Conventional
Listing Terms VA, FHA, Conventional
Read Less Info
Want to know what your home might be worth? Contact us for a FREE valuation!

Our team is ready to help you sell your home for the highest possible price ASAP
GET MORE INFORMATION
Tammy Holdren
REALTOR®| Branch Owner | License ID: SALM.2009000626
REALTOR®| Branch Owner License ID: SALM.2009000626





