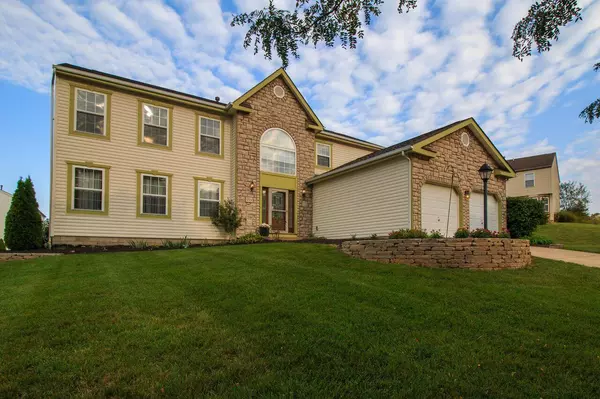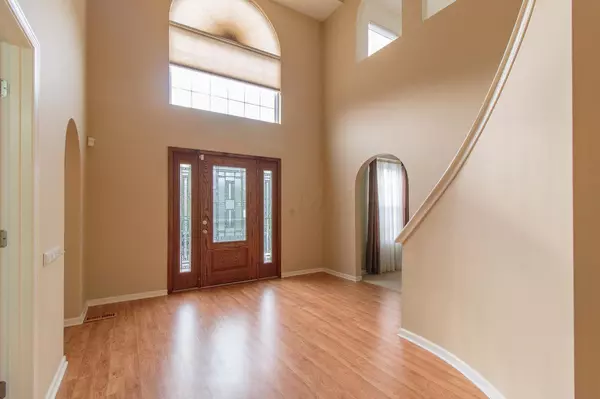For more information regarding the value of a property, please contact us for a free consultation.
Key Details
Sold Price $242,000
Property Type Single Family Home
Sub Type Single Family Freestanding
Listing Status Sold
Purchase Type For Sale
Square Footage 4,668 sqft
Price per Sqft $51
Subdivision Simsbury Estates
MLS Listing ID 216036557
Sold Date 01/10/17
Style 2 Story
Bedrooms 5
Full Baths 3
HOA Y/N No
Originating Board Columbus and Central Ohio Regional MLS
Year Built 2001
Annual Tax Amount $5,387
Lot Size 0.270 Acres
Lot Dimensions 0.27
Property Description
HUGE 2 STORY IN PICKERINGTON SD OFFERING FORMAL LIVING AND DINING, DEN OR OFFICE WITH BUILT IN BOOKSHELVES, LARGE KITCHEN WITH TWO PANTRIES, ISLAND, TWO SINKS, PLANNING DESK.
OPENS UP TO LARGE GREAT ROOM WITH FP. FULL PROFESSIONALLY FINISHED LOWER LEVEL WITH IN-LAW/TEEN SUITE WITH FULL KITCHEN, REC RM/FAM RM WITH FP AND TWO NICE SIZED BEDROOMS AND FULL BATHROOM. UPSTAIRS OFFERS FULL MASTER SUITE WITH HIS AND HER CLOSETS,VERY LARGE LOFT and TWO SPACIOUS BEDRMS.
FIRST FLOOR LAUNDRY HAS WASHER AND DRYER THAT STAYS. NICELY LANDSCAPED. FRESHLY PAINTED AND IMPECCABLY MAINTAINED HOME. CLOSE TO THE PARK, SHOPPING SCHOOLS THIS ONE HAS IT ALL!
Location
State OH
County Fairfield
Community Simsbury Estates
Area 0.27
Direction TAKE RT 256 TO COLUMBUS ST TURN LEFT. FOLLOW THROUGH OLDE PICKERINGTON TOWARDS BALTIMORE. RIGHT ON MACKENZIE AND LEFT ONTO SIMSBURY CT. HOUSE ON LEFT.
Rooms
Basement Egress Window(s), Full
Dining Room Yes
Interior
Interior Features Dishwasher, Electric Range, Garden/Soak Tub, Microwave, Refrigerator, Security System
Heating Forced Air
Cooling Central
Fireplaces Type One
Equipment Yes
Fireplace Yes
Exterior
Exterior Feature Patio, Storage Shed
Parking Features Attached Garage
Garage Spaces 2.0
Garage Description 2.0
Total Parking Spaces 2
Garage Yes
Building
Architectural Style 2 Story
Schools
High Schools Pickerington Lsd 2307 Fai Co.
Others
Tax ID 04-10543-000
Acceptable Financing Conventional
Listing Terms Conventional
Read Less Info
Want to know what your home might be worth? Contact us for a FREE valuation!

Our team is ready to help you sell your home for the highest possible price ASAP
GET MORE INFORMATION
Tammy Holdren
REALTOR®| Branch Owner | License ID: SALM.2009000626
REALTOR®| Branch Owner License ID: SALM.2009000626





