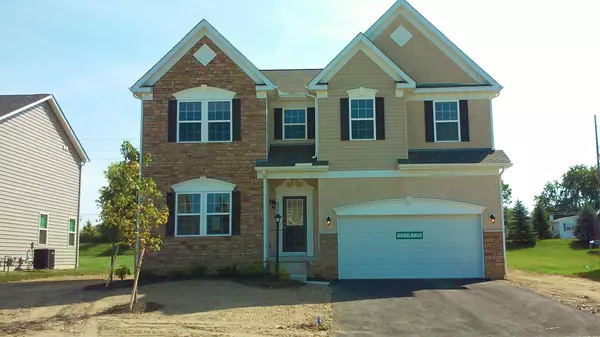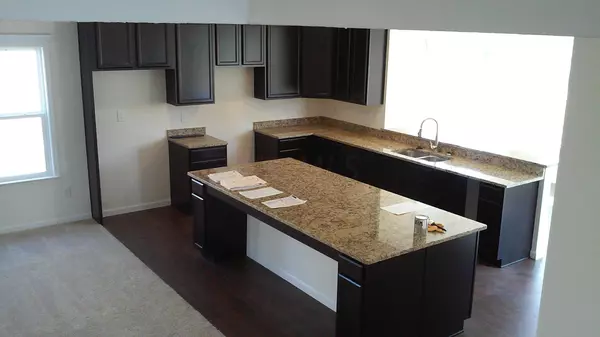For more information regarding the value of a property, please contact us for a free consultation.
Key Details
Sold Price $275,900
Property Type Single Family Home
Sub Type Single Family Freestanding
Listing Status Sold
Purchase Type For Sale
Subdivision Georges Creek
MLS Listing ID 217003341
Sold Date 04/20/17
Style 2 Story
Bedrooms 4
Full Baths 2
HOA Y/N No
Originating Board Columbus and Central Ohio Regional MLS
Year Built 2016
Property Description
Beautiful NEW construction at an affordable price! Stone/stucco facade adds extra character and curb appeal! Modern
open floor plan with 9' ceilings, gourmet kitchen with upgraded cabinets, granite counter tops, and a huge island for entertaining. The
Great room offers plenty of space for everyone. Two additional ''flex'' spaces makes this floor plan multi-functional. Flex spaces can
be used for office, den, formal dining, living room, play room, TV room, etc. A beautiful 10'x 16' sunroom off the kitchen adds plenty
of sunlight and warmth. Sunroom can also be used as a dining area or true sunroom. 3 large bedrooms and an Owner's Suite that
will not disappoint! Owner's bath includes double split sinks, soaking tub, shower, toilet closet, and walk-in closet. 2nd floor laundry
room
Location
State OH
County Fairfield
Community Georges Creek
Direction From Diley Rd., Turn west onto Long Rd. and immediately Right onto Georges Creek Rd. into the Georges Creek Community. Turn Right onto Evergreen Court. Home will be around the curve going into the cul-de-sac on the right.
Rooms
Basement Full
Dining Room Yes
Interior
Heating Forced Air
Cooling Central
Equipment Yes
Exterior
Exterior Feature Deck
Parking Features Attached Garage
Garage Spaces 2.0
Garage Description 2.0
Total Parking Spaces 2
Garage Yes
Building
Architectural Style 2 Story
Schools
High Schools Pickerington Lsd 2307 Fai Co.
Others
Tax ID 0411147500
Acceptable Financing VA, FHA, Conventional
Listing Terms VA, FHA, Conventional
Read Less Info
Want to know what your home might be worth? Contact us for a FREE valuation!

Our team is ready to help you sell your home for the highest possible price ASAP
GET MORE INFORMATION
Tammy Holdren
REALTOR®| Branch Owner | License ID: SALM.2009000626
REALTOR®| Branch Owner License ID: SALM.2009000626





