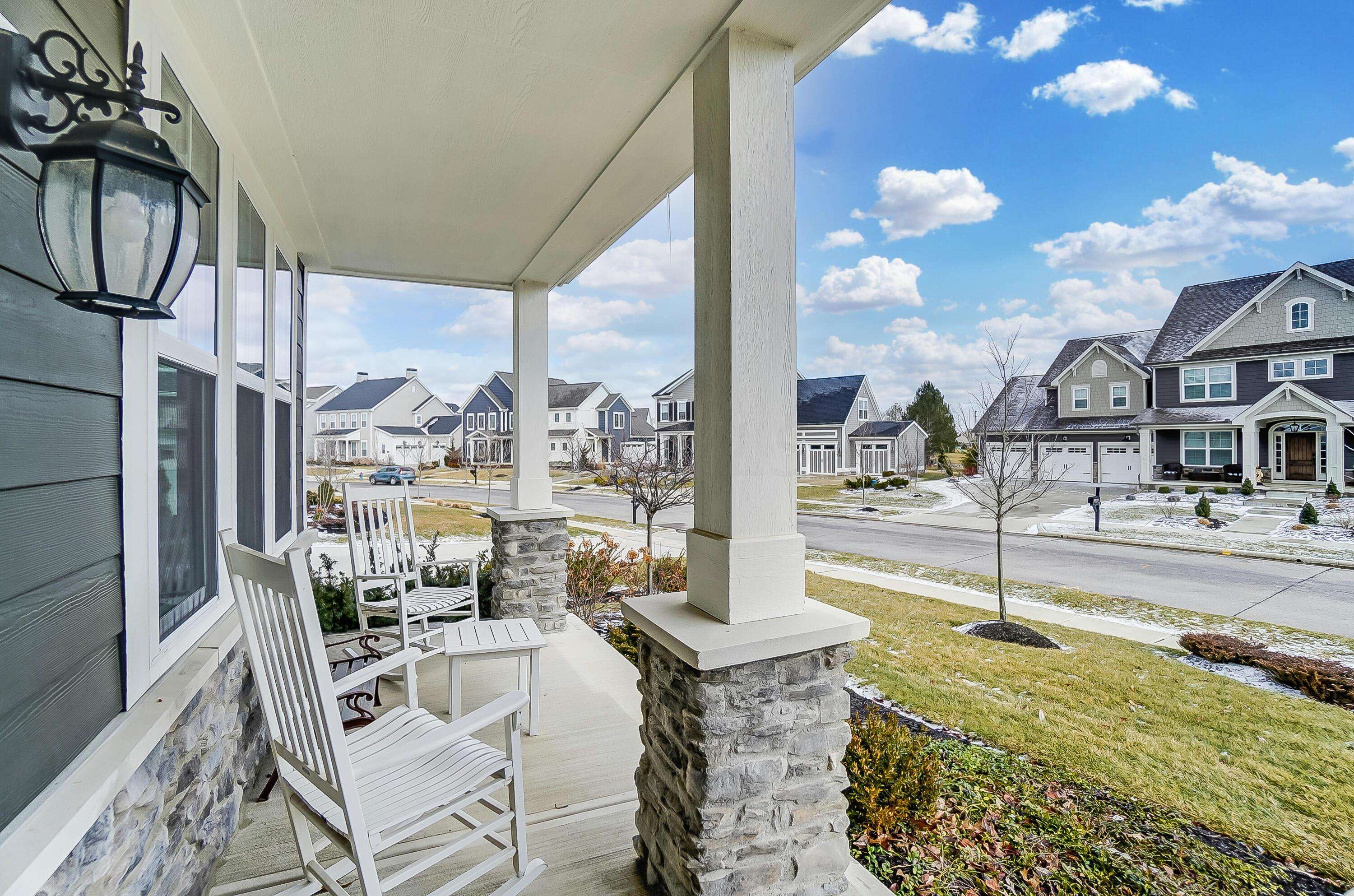For more information regarding the value of a property, please contact us for a free consultation.
Key Details
Sold Price $760,800
Property Type Single Family Home
Sub Type Single Family Residence
Listing Status Sold
Purchase Type For Sale
Square Footage 3,170 sqft
Price per Sqft $240
Subdivision Jerome Village
MLS Listing ID 222007260
Sold Date 04/22/22
Bedrooms 4
Full Baths 3
HOA Fees $27/ann
HOA Y/N Yes
Year Built 2018
Annual Tax Amount $10,698
Lot Size 0.350 Acres
Lot Dimensions 0.35
Property Sub-Type Single Family Residence
Source Columbus and Central Ohio Regional MLS
Property Description
Custom Jerome Village home on cul-de-sac with walk out basement located on beautiful street in Arrowwood. Oversized kitchen with oversized island, open floor plan, office, walk in pantry, great room, and first floor laundry. Upstairs boasts gorgeous master with en-suite bath, and walk in closet, 3 additional bedrooms, 2 additional full bathrooms, and open bonus area to use as rec room or play room also on 2nd floor. Finished walk-out basement with large backyard. Pool table and air hockey table included in sale! Amazing floor plan. Close proximity to walking paths, community center, fitness center, and pool.
Location
State OH
County Union
Community Jerome Village
Area 0.35
Rooms
Other Rooms Bonus Room, Den/Home Office - Non Bsmt, Eat Space/Kit, Great Room, Loft, Rec Rm/Bsmt
Basement Walk-Out Access, Full
Dining Room No
Interior
Interior Features Dishwasher, Electric Dryer Hookup, Garden/Soak Tub, Gas Range, Microwave, Refrigerator, Security System
Heating Forced Air
Cooling Central Air
Equipment Yes
Laundry 1st Floor Laundry
Exterior
Exterior Feature Irrigation System
Garage Spaces 3.0
Garage Description 3.0
Total Parking Spaces 3
Schools
High Schools Dublin Csd 2513 Fra Co.
School District Dublin Csd 2513 Fra Co.
Others
Tax ID 17-0012051-1710
Acceptable Financing Cul-De-Sac, Conventional
Listing Terms Cul-De-Sac, Conventional
Read Less Info
Want to know what your home might be worth? Contact us for a FREE valuation!

Our team is ready to help you sell your home for the highest possible price ASAP
GET MORE INFORMATION
Tammy Holdren
REALTOR®| Branch Owner | License ID: SALM.2009000626
REALTOR®| Branch Owner License ID: SALM.2009000626





