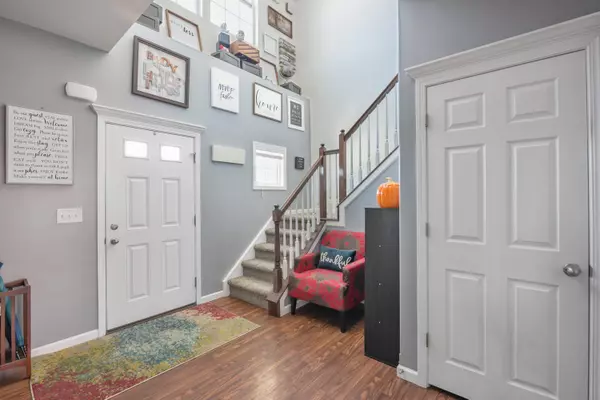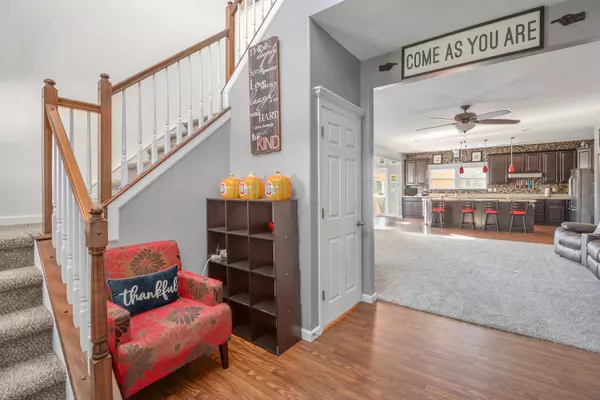For more information regarding the value of a property, please contact us for a free consultation.
Key Details
Sold Price $430,000
Property Type Single Family Home
Sub Type Single Family Freestanding
Listing Status Sold
Purchase Type For Sale
Square Footage 3,215 sqft
Price per Sqft $133
Subdivision Georges Creek
MLS Listing ID 222032333
Sold Date 09/16/22
Style 2 Story
Bedrooms 5
Full Baths 3
HOA Fees $21
HOA Y/N Yes
Originating Board Columbus and Central Ohio Regional MLS
Year Built 2012
Annual Tax Amount $6,143
Lot Size 9,147 Sqft
Lot Dimensions 0.21
Property Description
Very nice, nearly 3300 sq ft, 5 BR, 3 1/2 BA 2 story home with luxurious 1st floor primary suite and enormous, full poured wall basement with full bath rough-in, ready to add additional sq ft. Open contemporary floor plan. Huge great room, well appointed gourmet kitchen loaded with dark wood cabinets, all stainless appliances, pantry & huge center island, beautiful morning/dining room with lots of windows & cathedral ceilings. The 4 bedrooms upstairs have jack-n-jill bathrooms, 1st, 2nd and basement laundry hookups. Upgrades and extras include 2 story foyer, white 6 panel doors, covered front porch, brick front, fenced rear yard with firepit/patio area & much more. Attention Agents: Please see ATA remarks and attached offer instructions docs.
Location
State OH
County Fairfield
Community Georges Creek
Area 0.21
Rooms
Basement Full
Dining Room Yes
Interior
Interior Features Dishwasher, Electric Range, Gas Water Heater, Microwave, Refrigerator
Heating Forced Air
Cooling Central
Equipment Yes
Exterior
Exterior Feature Fenced Yard, Patio
Parking Features Attached Garage, Opener
Garage Spaces 2.0
Garage Description 2.0
Total Parking Spaces 2
Garage Yes
Building
Architectural Style 2 Story
Schools
High Schools Pickerington Lsd 2307 Fai Co.
Others
Tax ID 04-10697-100
Acceptable Financing VA, FHA, Conventional
Listing Terms VA, FHA, Conventional
Read Less Info
Want to know what your home might be worth? Contact us for a FREE valuation!

Our team is ready to help you sell your home for the highest possible price ASAP
GET MORE INFORMATION
Tammy Holdren
REALTOR®| Branch Owner | License ID: SALM.2009000626
REALTOR®| Branch Owner License ID: SALM.2009000626





