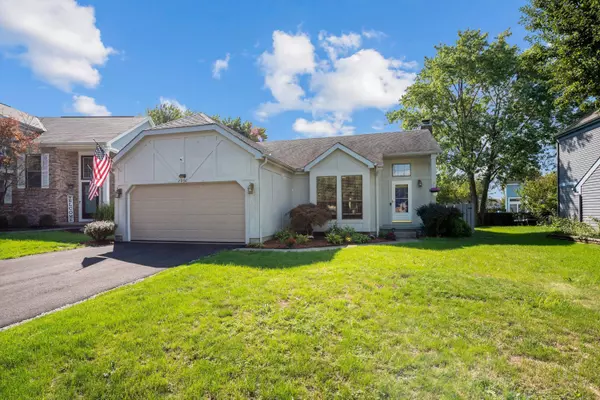For more information regarding the value of a property, please contact us for a free consultation.
Key Details
Sold Price $260,000
Property Type Single Family Home
Sub Type Single Family Freestanding
Listing Status Sold
Purchase Type For Sale
Square Footage 1,770 sqft
Price per Sqft $146
Subdivision Park Place
MLS Listing ID 221034883
Sold Date 10/08/21
Style 1 Story
Bedrooms 3
Full Baths 2
HOA Y/N No
Originating Board Columbus and Central Ohio Regional MLS
Year Built 1988
Annual Tax Amount $2,326
Lot Size 6,969 Sqft
Lot Dimensions 0.16
Property Description
Beautiful 1-story Home in Pickerington North Schools! Situated on a gorgeous lot with w/mature pine trees. This home features 3 good sized bedrooms and 2 full baths. The spacious kitchen w/boxed out window, breakfast nook, and pantry. Convenient 1st-floor laundry. Open Great room with laminate floors, brick fireplace, and corner windows. Owners suite with high ceilings, walk in closet and a private bath that includes double vanities and shower. Perfectly finished basement w/wet bar, family room, and plenty of storage. Entertain on your deck while overlooking the beautiful fenced-in backyard. Nearby amenities include shopping, local eateries, and entertainment!
Location
State OH
County Fairfield
Community Park Place
Area 0.16
Direction Tussing Road to Highland Park Drive to Stone Mountain Drive.
Rooms
Basement Partial
Dining Room No
Interior
Interior Features Dishwasher, Gas Range, Refrigerator, Security System
Heating Forced Air
Cooling Central
Fireplaces Type One
Equipment Yes
Fireplace Yes
Exterior
Exterior Feature Deck, Fenced Yard, Patio
Parking Features Attached Garage, Opener
Garage Spaces 2.0
Garage Description 2.0
Total Parking Spaces 2
Garage Yes
Building
Architectural Style 1 Story
Schools
High Schools Pickerington Lsd 2307 Fai Co.
Others
Tax ID 05-80212-300
Acceptable Financing VA, FHA, Conventional
Listing Terms VA, FHA, Conventional
Read Less Info
Want to know what your home might be worth? Contact us for a FREE valuation!

Our team is ready to help you sell your home for the highest possible price ASAP
GET MORE INFORMATION
Tammy Holdren
REALTOR®| Branch Owner | License ID: SALM.2009000626
REALTOR®| Branch Owner License ID: SALM.2009000626





