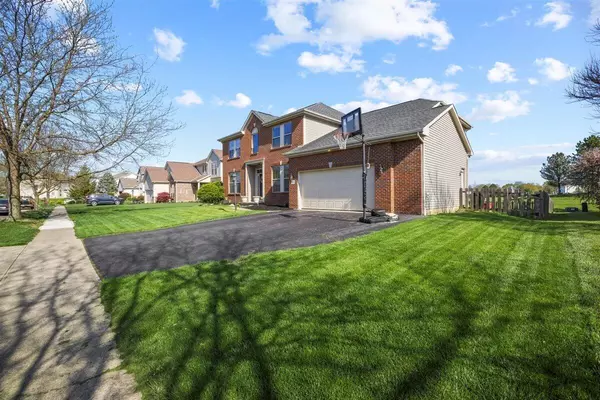For more information regarding the value of a property, please contact us for a free consultation.
Key Details
Sold Price $444,000
Property Type Single Family Home
Sub Type Single Family Freestanding
Listing Status Sold
Purchase Type For Sale
Square Footage 3,298 sqft
Price per Sqft $134
Subdivision Preston Trails
MLS Listing ID 222013909
Sold Date 05/25/22
Style 2 Story
Bedrooms 7
Full Baths 3
HOA Y/N Yes
Originating Board Columbus and Central Ohio Regional MLS
Year Built 2000
Annual Tax Amount $5,336
Lot Size 10,454 Sqft
Lot Dimensions 0.24
Property Description
If you're looking for space and convenience, then look no further! This expansive home features 6 bedrooms (seven if you count the space in the basement) and 3 full bathrooms. The open plan kitchen features stainless steel appliances, island and ample cabinet/counter space. The partially finished basement is absolutely massive, has rough-ins for another bathroom and includes additional room for all the entertainment options your heart could possibly desire. You'll enjoy relaxing in the large, fenced back yard that includes the perfect patio for weekend barbecues. Two car garage, amazing location and established neighborhood round out the perfect place to call home.
Location
State OH
County Fairfield
Community Preston Trails
Area 0.24
Direction Hill Rd South to Diley Rd, R to Preston Trails Dr, L to Canteridge, L to Theron
Rooms
Basement Full
Dining Room Yes
Interior
Interior Features Dishwasher, Gas Range, Humidifier, Microwave, Refrigerator
Heating Forced Air
Cooling Central
Fireplaces Type One, Gas Log
Equipment Yes
Fireplace Yes
Exterior
Exterior Feature Fenced Yard, Patio
Parking Features Attached Garage, Opener
Garage Spaces 2.0
Garage Description 2.0
Total Parking Spaces 2
Garage Yes
Building
Architectural Style 2 Story
Schools
High Schools Pickerington Lsd 2307 Fai Co.
Others
Tax ID 0410582700
Acceptable Financing VA, FHA, Conventional
Listing Terms VA, FHA, Conventional
Read Less Info
Want to know what your home might be worth? Contact us for a FREE valuation!

Our team is ready to help you sell your home for the highest possible price ASAP
GET MORE INFORMATION
Tammy Holdren
REALTOR®| Branch Owner | License ID: SALM.2009000626
REALTOR®| Branch Owner License ID: SALM.2009000626





