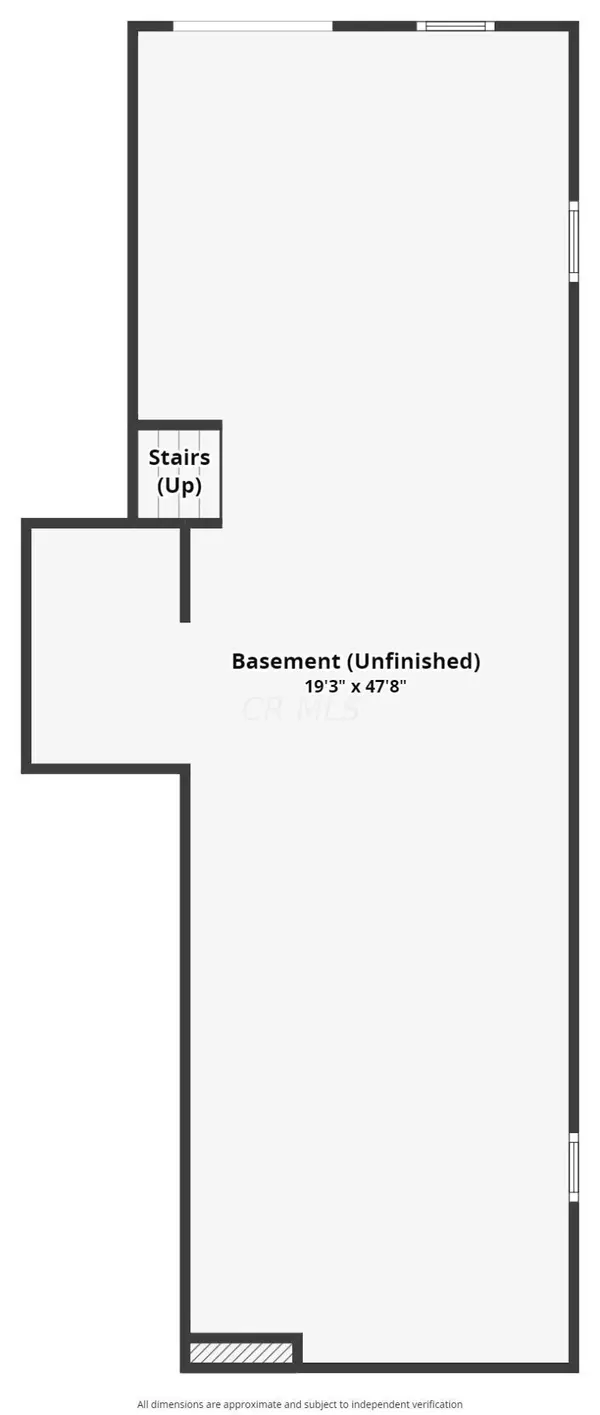For more information regarding the value of a property, please contact us for a free consultation.
Key Details
Sold Price $520,000
Property Type Single Family Home
Sub Type Single Family Freestanding
Listing Status Sold
Purchase Type For Sale
Square Footage 2,676 sqft
Price per Sqft $194
Subdivision Fox Glen
MLS Listing ID 223014229
Sold Date 07/10/23
Style Split - 5 Level\+
Bedrooms 4
Full Baths 2
HOA Fees $20
HOA Y/N Yes
Originating Board Columbus and Central Ohio Regional MLS
Year Built 2014
Annual Tax Amount $6,687
Lot Size 0.460 Acres
Lot Dimensions 0.46
Property Description
Multiple Offers! Highest and Best due Tonight, May 19! This stunning property offers an array of desirable features that make it an ideal home for comfortable & luxurious living. Stunning home located on Cul-de-sac w/ gorgeous, private water view & direct access to common area/pond. This MI Homes 5-level split w/ Pickerington Schools features a 2-story great room (18 ft. ceiling at peak) w/ gas fireplace. Premium quartz countertops in kitchen w/ updated SS appliances (gas range). The bonus room boast custom built-ins w/ wet bar, great for entertaining. Owner suite has its own private floor w/ vaulted ceilings & marble countertops in the updated spa-like bath on-suite. Enjoy your summer nights on the deck w/ patio & new gas fire pit overlooking the huge fenced yard & 3-car finished garage
Location
State OH
County Fairfield
Community Fox Glen
Area 0.46
Rooms
Basement Crawl, Full, Walkout
Dining Room Yes
Interior
Interior Features Dishwasher, Gas Range, Microwave, Refrigerator
Cooling Central
Fireplaces Type One, Gas Log
Equipment Yes
Fireplace Yes
Exterior
Exterior Feature Deck, Fenced Yard, Patio
Parking Features Attached Garage, Opener
Garage Spaces 3.0
Garage Description 3.0
Total Parking Spaces 3
Garage Yes
Building
Lot Description Cul-de-Sac, Water View
Architectural Style Split - 5 Level\+
Schools
High Schools Pickerington Lsd 2307 Fai Co.
Others
Tax ID 04-11185-700
Read Less Info
Want to know what your home might be worth? Contact us for a FREE valuation!

Our team is ready to help you sell your home for the highest possible price ASAP
GET MORE INFORMATION
Tammy Holdren
REALTOR®| Branch Owner | License ID: SALM.2009000626
REALTOR®| Branch Owner License ID: SALM.2009000626




