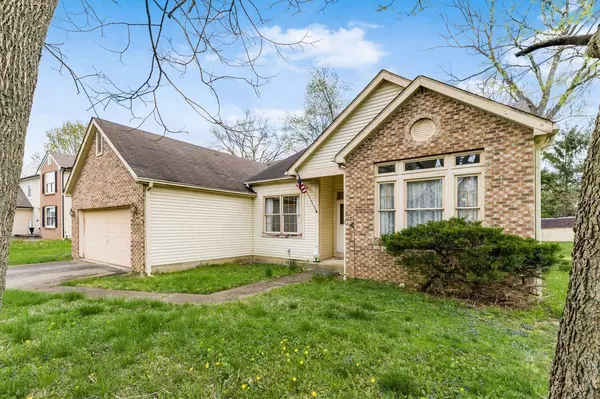For more information regarding the value of a property, please contact us for a free consultation.
Key Details
Sold Price $275,100
Property Type Single Family Home
Sub Type Single Family Freestanding
Listing Status Sold
Purchase Type For Sale
Square Footage 1,877 sqft
Price per Sqft $146
Subdivision Shadow Oaks
MLS Listing ID 224011698
Sold Date 05/10/24
Style 1 Story
Bedrooms 3
Full Baths 2
HOA Y/N No
Originating Board Columbus and Central Ohio Regional MLS
Year Built 1992
Annual Tax Amount $3,230
Lot Size 0.260 Acres
Lot Dimensions 0.26
Property Description
INVESTORS OR DIYers...WELCOME TO YOUR RENOVATOR'S DREAM! Nestled in a prime location within an established neighborhood adorned with mature trees, this home awaits your personal touch. While it needs some TLC, the fantastic open ranch floor plan offers endless potential. Embrace the soaring vaulted ceilings and skylights in the great room with a cozy gas fireplace. Retreat to the spacious owner's suite, complete with vaulted ceilings, a walk-in closet, and a bathroom featuring dual sinks, a soaking tub, and a separate shower. Convenient first-floor laundry. HVAC is approximately 4 years old. Minutes from the Olde Pickerington Village, restaurants, and shopping! NO CURB OFFERS! NO EXCEPTIONS! Showings begin 5/1. Highest and best offers due by May 2. See additional info in A2A remarks.
Location
State OH
County Fairfield
Community Shadow Oaks
Area 0.26
Rooms
Dining Room Yes
Interior
Interior Features Dishwasher, Electric Range, Microwave, Refrigerator
Heating Forced Air
Cooling Central
Fireplaces Type One, Gas Log
Equipment No
Fireplace Yes
Exterior
Parking Features Attached Garage, Opener
Garage Spaces 2.0
Garage Description 2.0
Total Parking Spaces 2
Garage Yes
Building
Architectural Style 1 Story
Schools
High Schools Pickerington Lsd 2307 Fai Co.
Others
Tax ID 04-10478-000
Acceptable Financing Other
Listing Terms Other
Read Less Info
Want to know what your home might be worth? Contact us for a FREE valuation!

Our team is ready to help you sell your home for the highest possible price ASAP
GET MORE INFORMATION
Tammy Holdren
REALTOR®| Branch Owner | License ID: SALM.2009000626
REALTOR®| Branch Owner License ID: SALM.2009000626





