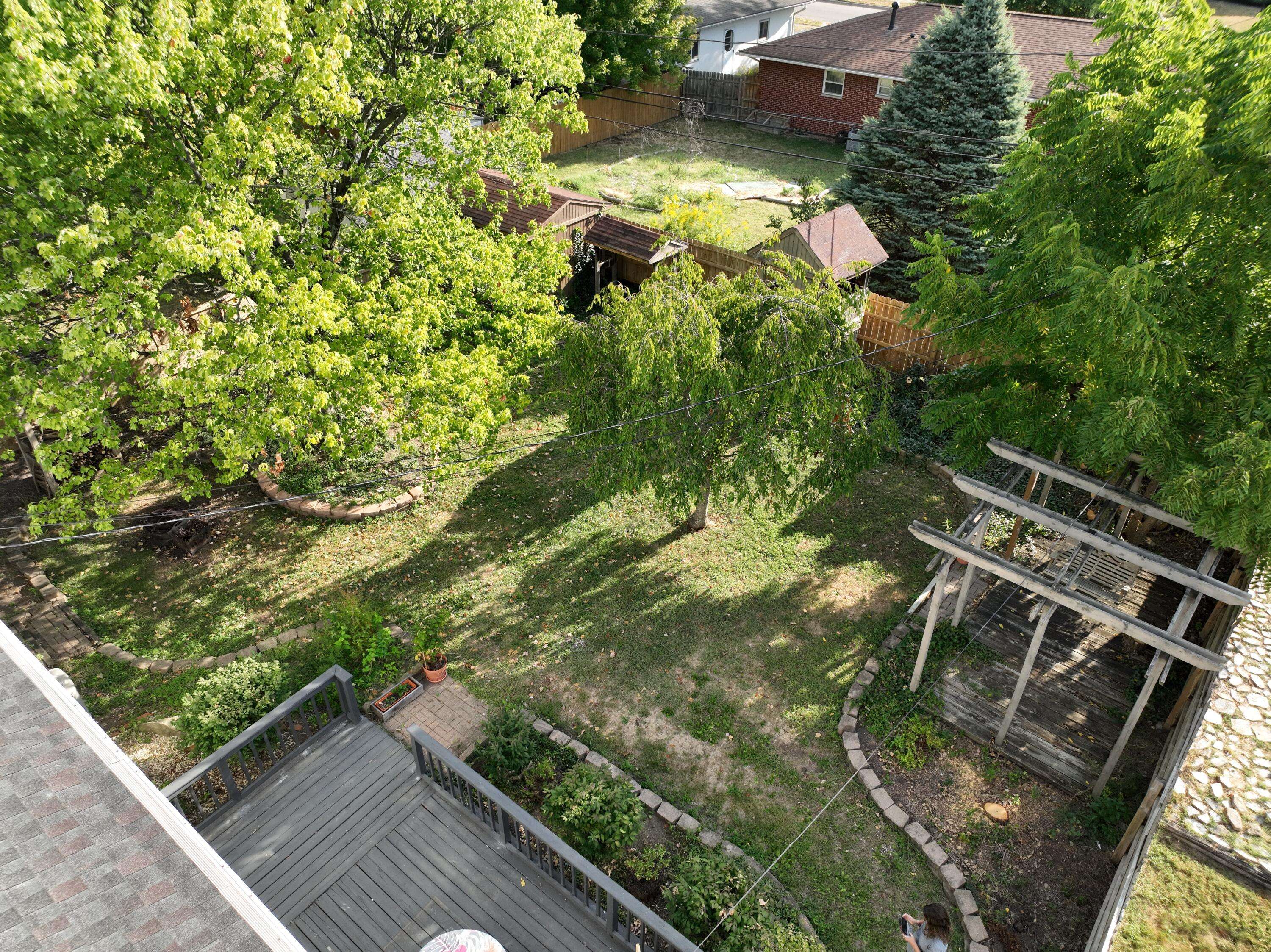For more information regarding the value of a property, please contact us for a free consultation.
Key Details
Sold Price $339,900
Property Type Single Family Home
Sub Type Single Family Residence
Listing Status Sold
Purchase Type For Sale
Square Footage 2,226 sqft
Price per Sqft $152
Subdivision Forest Park West
MLS Listing ID 224032382
Sold Date 10/09/24
Bedrooms 4
Full Baths 2
HOA Y/N No
Year Built 1965
Annual Tax Amount $5,017
Lot Size 8,276 Sqft
Lot Dimensions 0.19
Property Sub-Type Single Family Residence
Source Columbus and Central Ohio Regional MLS
Property Description
Welcome to 5730 Satinwood Dr! This inviting home features 4 spacious bedrooms, 2.5 baths, and a 2-car garage. The main floor includes a convenient half bath and two living spaces, one with a fireplace. The kitchen is equipped with stainless steel appliances and ample storage. Enjoy elegant hardwood floors throughout, with slate flooring in the entryway. The formal dining room with crown molding adds a touch of sophistication. The expansive basement offers plenty of storage with potential for finishing to increase your living space. Outside, the large oasis backyard includes a fenced backyard and deck, perfect for relaxing or entertaining. Don't miss this opportunity!
Location
State OH
County Franklin
Community Forest Park West
Area 0.19
Rooms
Other Rooms Dining Room, Eat Space/Kit, Family Rm/Non Bsmt, Living Room
Basement Full
Dining Room Yes
Interior
Interior Features Dishwasher, Electric Range, Microwave, Refrigerator
Cooling Central Air
Fireplaces Type Wood Burning
Equipment Yes
Fireplace Yes
Laundry LL Laundry
Exterior
Parking Features Attached Garage
Garage Spaces 2.0
Garage Description 2.0
Total Parking Spaces 2
Garage Yes
Schools
High Schools Columbus Csd 2503 Fra Co.
School District Columbus Csd 2503 Fra Co.
Others
Tax ID 010-140068
Acceptable Financing VA, FHA, Conventional
Listing Terms VA, FHA, Conventional
Read Less Info
Want to know what your home might be worth? Contact us for a FREE valuation!

Our team is ready to help you sell your home for the highest possible price ASAP
GET MORE INFORMATION
Tammy Holdren
REALTOR®| Branch Owner | License ID: SALM.2009000626
REALTOR®| Branch Owner License ID: SALM.2009000626





