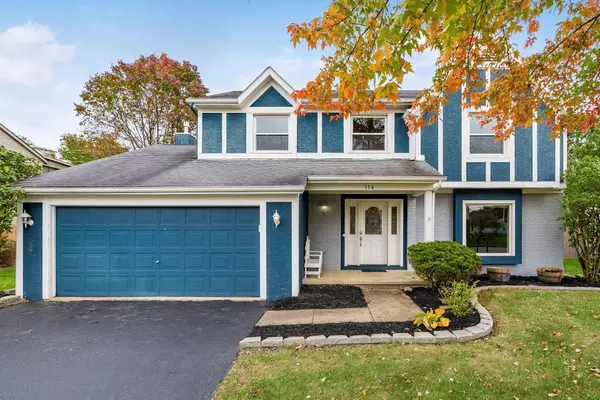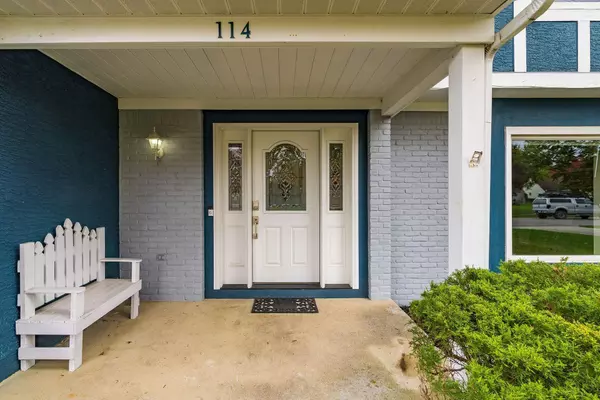For more information regarding the value of a property, please contact us for a free consultation.
Key Details
Sold Price $383,000
Property Type Single Family Home
Sub Type Single Family Freestanding
Listing Status Sold
Purchase Type For Sale
Square Footage 2,139 sqft
Price per Sqft $179
Subdivision Colony Park
MLS Listing ID 224037138
Sold Date 12/18/24
Style 2 Story
Bedrooms 4
Full Baths 2
HOA Y/N No
Originating Board Columbus and Central Ohio Regional MLS
Year Built 1989
Annual Tax Amount $4,808
Lot Size 8,712 Sqft
Lot Dimensions 0.2
Property Description
Beautifully updated two-story with 2,437 square feet of finished living space, 4 bedrooms and 2.5 baths. The updated eat-in kitchen features stainless steel appliances, a tile backsplash, and granite countertops. Spacious family room with a newly renovated gas fireplace. Newer half bath and flooring on the first floor. Formal dining and living room. Upstairs, the master suite is a true retreat with a newly renovated bath featuring an oversized stand-up shower, dual vanity, and walk-in closet. The additional bedrooms are generously sized and share a renovated hall bath. 3-season room with a vaulted ceiling. Enjoy the outdoors on the deck, featuring a hot tub and a fenced, private backyard. The finished basement offers versatile living space, currently set up with rec room and home theater.
Location
State OH
County Fairfield
Community Colony Park
Area 0.2
Rooms
Basement Crawl, Partial
Dining Room Yes
Interior
Interior Features Dishwasher, Gas Range, Microwave, Refrigerator
Heating Forced Air
Cooling Central
Fireplaces Type One, Gas Log
Equipment Yes
Fireplace Yes
Exterior
Exterior Feature Deck, Fenced Yard, Hot Tub
Parking Features Attached Garage
Garage Spaces 2.0
Garage Description 2.0
Total Parking Spaces 2
Garage Yes
Building
Architectural Style 2 Story
Schools
High Schools Pickerington Lsd 2307 Fai Co.
Others
Tax ID 04-10443-000
Read Less Info
Want to know what your home might be worth? Contact us for a FREE valuation!

Our team is ready to help you sell your home for the highest possible price ASAP
GET MORE INFORMATION
Tammy Holdren
REALTOR®| Branch Owner | License ID: SALM.2009000626
REALTOR®| Branch Owner License ID: SALM.2009000626





