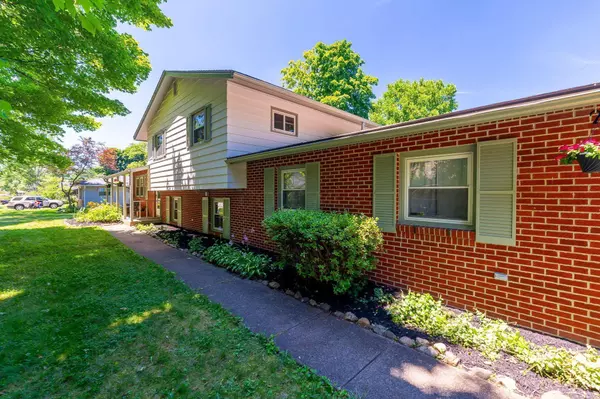For more information regarding the value of a property, please contact us for a free consultation.
Key Details
Sold Price $319,775
Property Type Single Family Home
Sub Type Single Family Freestanding
Listing Status Sold
Purchase Type For Sale
Square Footage 1,888 sqft
Price per Sqft $169
MLS Listing ID 224036256
Sold Date 12/18/24
Style Split - 3 Level
Bedrooms 3
Full Baths 2
HOA Y/N No
Originating Board Columbus and Central Ohio Regional MLS
Year Built 1967
Annual Tax Amount $3,589
Lot Size 0.390 Acres
Lot Dimensions 0.39
Property Description
You'll enjoy coming home to this well designed split level set on over 1/3 an acre. The fenced, wooded yard has lush landscaping & a 15x17 concrete Patio with pergola. This 4 BR, 2-1/2 Bath home has been updated throughout with fresh interior & exterior paint, new luxury vinyl plank flooring, new bathroom tile & toilets, & new Kitchen counters & tile. Covered front entry opens to the Foyer & Living Rm with large windows. Adjacent Dining Area & Kitchen with white cabinets. Steps down to an expansive Family Rm with sliding glass door to the Patio. Upper level Primary Suite with private Bath, 2 additional BRs & Full Hall Bath. Oversize 18x25 2 car attached Garage & extra driveway parking. Newer A/C & Water Heater. Excellent location, everything is ready for you to move right in!
Location
State OH
County Fairfield
Area 0.39
Rooms
Basement Full
Dining Room No
Interior
Interior Features Dishwasher, Electric Range, Refrigerator
Heating Forced Air
Cooling Central
Equipment Yes
Exterior
Exterior Feature Patio
Parking Features Attached Garage
Garage Spaces 2.0
Garage Description 2.0
Total Parking Spaces 2
Garage Yes
Building
Architectural Style Split - 3 Level
Schools
High Schools Pickerington Lsd 2307 Fai Co.
Others
Tax ID 03-60044-600
Acceptable Financing VA, FHA, Conventional
Listing Terms VA, FHA, Conventional
Read Less Info
Want to know what your home might be worth? Contact us for a FREE valuation!

Our team is ready to help you sell your home for the highest possible price ASAP
GET MORE INFORMATION
Tammy Holdren
REALTOR®| Branch Owner | License ID: SALM.2009000626
REALTOR®| Branch Owner License ID: SALM.2009000626





