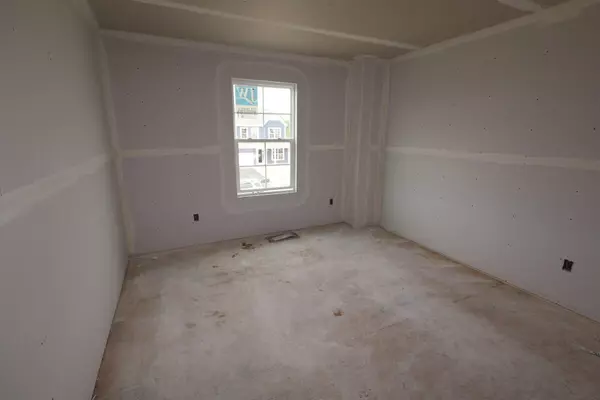For more information regarding the value of a property, please contact us for a free consultation.
Key Details
Sold Price $596,820
Property Type Single Family Home
Sub Type Single Family Freestanding
Listing Status Sold
Purchase Type For Sale
Square Footage 2,773 sqft
Price per Sqft $215
Subdivision Hill Farm
MLS Listing ID 224034230
Sold Date 12/19/24
Style 2 Story
Bedrooms 4
Full Baths 2
HOA Fees $50
HOA Y/N Yes
Originating Board Columbus and Central Ohio Regional MLS
Year Built 2024
Lot Size 6,534 Sqft
Lot Dimensions 0.15
Property Description
Welcome to this beautiful 4-bedroom, 2.5-bathroom home in Hilliard. At 2,773 square feet, you'll fall in love with this newly designed home that includes a study with double doors off the foyer, a spacious second-story game room, an open-concept kitchen, a full basement, and more! This home's modern design allows for the kitchen and family room to be completely open to one another. The kitchen is a focal point of the home, boasting a central island that provides both functionality and style. The property features an en-suite owner's bathroom, ensuring privacy and convenience.The owner's suite is equipped with a private bathroom, a large walk-in closet, and vaulted ceilings. The en-suite bathroom offers a large shower and a double sink vanity, giving you the bathroom of your dreams!
Location
State OH
County Franklin
Community Hill Farm
Area 0.15
Direction Take I-270 and exit towards Cemetery Rd. At the first roundabout, take the second exit onto Scioto Darby Rd. Continue straight through the next roundabout for approximately 1.5 miles and the community entrance will be on your right.
Rooms
Basement Full
Dining Room No
Interior
Interior Features Dishwasher, Gas Range, Microwave, Refrigerator
Heating Forced Air
Cooling Central
Equipment Yes
Exterior
Parking Features Attached Garage, Opener
Garage Spaces 2.0
Garage Description 2.0
Total Parking Spaces 2
Garage Yes
Building
Architectural Style 2 Story
Schools
High Schools Hilliard Csd 2510 Fra Co.
Others
Tax ID 053-000972
Acceptable Financing VA, FHA, Conventional
Listing Terms VA, FHA, Conventional
Read Less Info
Want to know what your home might be worth? Contact us for a FREE valuation!

Our team is ready to help you sell your home for the highest possible price ASAP
GET MORE INFORMATION
Tammy Holdren
REALTOR®| Branch Owner | License ID: SALM.2009000626
REALTOR®| Branch Owner License ID: SALM.2009000626





