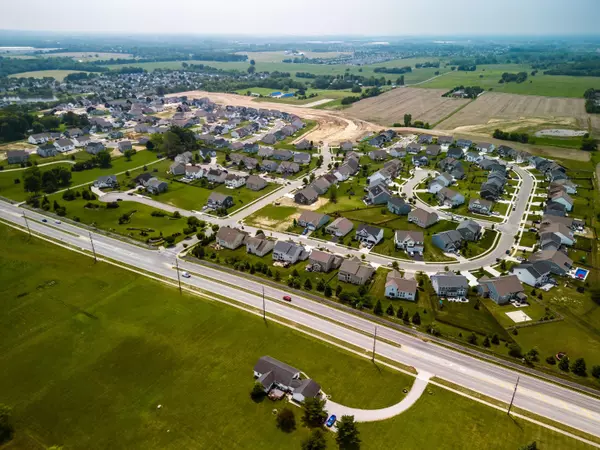For more information regarding the value of a property, please contact us for a free consultation.
Key Details
Sold Price $549,990
Property Type Single Family Home
Sub Type Single Family Freestanding
Listing Status Sold
Purchase Type For Sale
Square Footage 2,754 sqft
Price per Sqft $199
Subdivision Reserves At Pickerington Ponds
MLS Listing ID 224028119
Sold Date 12/20/24
Style 2 Story
Bedrooms 4
Full Baths 2
HOA Y/N Yes
Originating Board Columbus and Central Ohio Regional MLS
Year Built 2024
Annual Tax Amount $1,153
Lot Size 10,454 Sqft
Lot Dimensions 0.24
Property Description
RED BOW SALES EVENT—Discover incredible savings on move-in ready homes just in time for the holidays! Don't wait—these offers won't last long! Gorgeous new Wyatt Cambridge Cottage plan in beautiful Reserves at Pickerington Ponds featuring a private 1st floor study with double doors. Open concept w/an island kitchen w/stainless steel appliances, upgraded maple cabinetry with 42 inch uppers & soft close hinges, durable quartz counters, walk-in pantry and walk-out morning room to the 12x16 patio & all open to the spacious family rm. Tucked away rec room. Upstairs primary suite w/an en suite w/a double bowl vanity, soaking tub, separate shower & large walk-in closet. There are 3 additional bedrooms each w/a walk-in closet, loft & convenient 2nd flr laundry rm. Full basement & 2 bay garage.
Location
State OH
County Fairfield
Community Reserves At Pickerington Ponds
Area 0.24
Direction I-70 E to OH-256 E/Pickerington Exit 112A. Merge onto OH-256 E/Baltimore-Reynoldsburg Road/Hill Road N. Right on Diley Road. Right on Pickerington Ponds Drive.
Rooms
Basement Full
Dining Room No
Interior
Interior Features Dishwasher, Electric Water Heater, Garden/Soak Tub, Gas Range, Microwave
Heating Forced Air
Cooling Central
Equipment Yes
Exterior
Exterior Feature Patio
Parking Features Attached Garage, Opener
Garage Spaces 2.0
Garage Description 2.0
Total Parking Spaces 2
Garage Yes
Building
Architectural Style 2 Story
Schools
High Schools Pickerington Lsd 2307 Fai Co.
Others
Tax ID 04-11015-100
Acceptable Financing VA, FHA, Conventional
Listing Terms VA, FHA, Conventional
Read Less Info
Want to know what your home might be worth? Contact us for a FREE valuation!

Our team is ready to help you sell your home for the highest possible price ASAP
GET MORE INFORMATION
Tammy Holdren
REALTOR®| Branch Owner | License ID: SALM.2009000626
REALTOR®| Branch Owner License ID: SALM.2009000626





