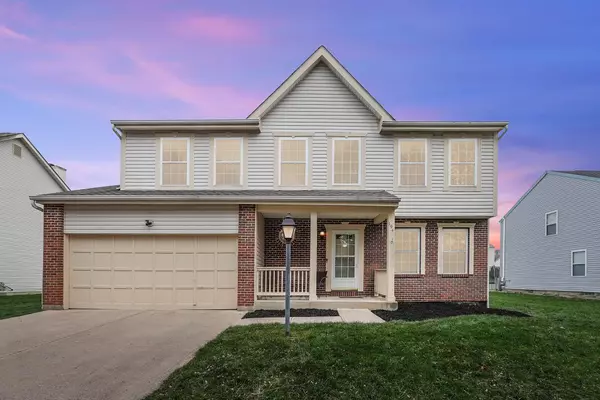For more information regarding the value of a property, please contact us for a free consultation.
Key Details
Sold Price $389,900
Property Type Single Family Home
Sub Type Single Family Freestanding
Listing Status Sold
Purchase Type For Sale
Square Footage 2,346 sqft
Price per Sqft $166
Subdivision Simsbury Estates
MLS Listing ID 224042174
Sold Date 01/09/25
Style 2 Story
Bedrooms 4
Full Baths 2
HOA Y/N No
Originating Board Columbus and Central Ohio Regional MLS
Year Built 1999
Annual Tax Amount $4,293
Lot Size 0.260 Acres
Lot Dimensions 0.26
Property Description
Perfect family home is move-in ready! 4 BRs, 2.5 BAs. First floor laundry. BRAND NEW LVP flooring and carpeting throughout the home! Every room freshly painted. Primary bedroom offers a huge primary bathroom, with soaking tub and TWO walk-in closets! 3 additional over-sized bedrooms and full bath also on 2nd level. Eat-in kitchen w/island opens to family room w/gas log FP, and has a bayed area with door leading out to the deck and fenced-in yard. Spacious Living Room & Dining Room. Full basement provides tons of storage and is ready to be finished to meet your needs! All appliances and washer/dryer remain. Walk to the disc golf course at Simsbury Park. Pickerington Central High School! Home Warranty with HSP included!
Location
State OH
County Fairfield
Community Simsbury Estates
Area 0.26
Direction Hill Rd to 256 East to right on Mackenzie Dr
Rooms
Basement Full
Dining Room Yes
Interior
Interior Features Dishwasher, Gas Range, Gas Water Heater, Microwave, Refrigerator
Heating Forced Air
Cooling Central
Fireplaces Type One, Gas Log
Equipment Yes
Fireplace Yes
Exterior
Exterior Feature Deck, Fenced Yard
Parking Features Attached Garage, Opener
Garage Spaces 2.0
Garage Description 2.0
Total Parking Spaces 2
Garage Yes
Building
Architectural Style 2 Story
Schools
High Schools Pickerington Lsd 2307 Fai Co.
Others
Tax ID 04-10537-600
Acceptable Financing VA, FHA, Conventional
Listing Terms VA, FHA, Conventional
Read Less Info
Want to know what your home might be worth? Contact us for a FREE valuation!

Our team is ready to help you sell your home for the highest possible price ASAP
GET MORE INFORMATION
Tammy Holdren
REALTOR®| Branch Owner | License ID: SALM.2009000626
REALTOR®| Branch Owner License ID: SALM.2009000626





