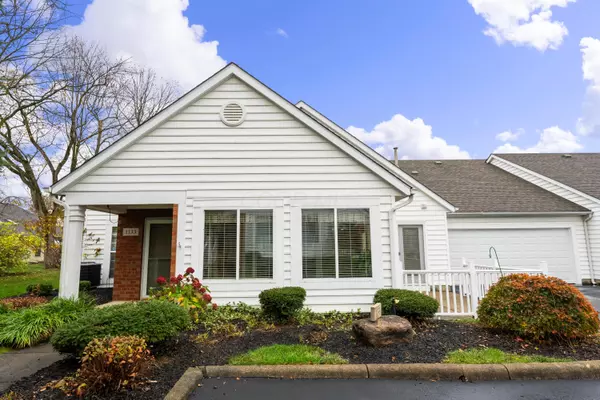For more information regarding the value of a property, please contact us for a free consultation.
Key Details
Sold Price $302,500
Property Type Condo
Sub Type Condo Shared Wall
Listing Status Sold
Purchase Type For Sale
Square Footage 1,445 sqft
Price per Sqft $209
Subdivision The Overlook At Cross Creek
MLS Listing ID 224041017
Sold Date 01/13/25
Style Cape Cod/15 Story
Bedrooms 3
Full Baths 3
HOA Fees $270
HOA Y/N Yes
Originating Board Columbus and Central Ohio Regional MLS
Year Built 1998
Annual Tax Amount $3,368
Lot Size 1,742 Sqft
Lot Dimensions 0.04
Property Description
Carefree Living at its finest! And what a great location! This beautifully crafted 3-bedroom, 3-bath end unit condo by Donley Homes offers the perfect blend of comfort and convenience. Featuring a first-floor primary suite and laundry, this home is designed for easy living. The vaulted great room boasts a cozy gas fireplace w/ built-in shelving, while the heated 4-seasons room provides a serene space to relax all year. A 2nd BD & full BA on the main level, 3rd BR/BA on 2nd level. Enjoy the benefits of a low-maintenance lifestyle with an HOA that covers exterior maintenance, lawn care, snow removal, trash, and sewer. The 2-car attached garage adds convenience and extra storage.
Don't miss your chance to own this thoughtfully designed home—schedule your private showing today!
Location
State OH
County Fairfield
Community The Overlook At Cross Creek
Area 0.04
Rooms
Dining Room No
Interior
Interior Features Central Vac, Dishwasher, Electric Dryer Hookup, Microwave, Refrigerator
Heating Forced Air
Cooling Central
Fireplaces Type One, Gas Log
Equipment No
Fireplace Yes
Exterior
Exterior Feature End Unit, Patio
Parking Features Attached Garage, Opener
Garage Spaces 2.0
Garage Description 2.0
Total Parking Spaces 2
Garage Yes
Building
Architectural Style Cape Cod/15 Story
Schools
High Schools Pickerington Lsd 2307 Fai Co.
Others
Tax ID 04-10565-500
Acceptable Financing Conventional
Listing Terms Conventional
Read Less Info
Want to know what your home might be worth? Contact us for a FREE valuation!

Our team is ready to help you sell your home for the highest possible price ASAP
GET MORE INFORMATION
Tammy Holdren
REALTOR®| Branch Owner | License ID: SALM.2009000626
REALTOR®| Branch Owner License ID: SALM.2009000626





