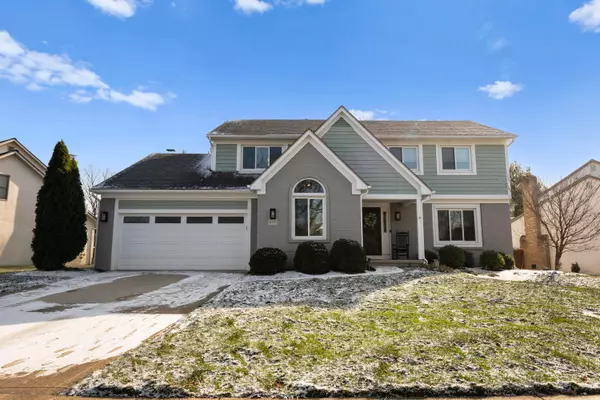For more information regarding the value of a property, please contact us for a free consultation.
Key Details
Sold Price $532,000
Property Type Single Family Home
Sub Type Single Family Freestanding
Listing Status Sold
Purchase Type For Sale
Square Footage 2,534 sqft
Price per Sqft $209
Subdivision Heritage Estates
MLS Listing ID 224043172
Sold Date 01/17/25
Style 2 Story
Bedrooms 4
Full Baths 2
HOA Y/N No
Originating Board Columbus and Central Ohio Regional MLS
Year Built 1991
Annual Tax Amount $6,871
Lot Size 0.370 Acres
Lot Dimensions 0.37
Property Description
OPEN HOUSE CANCELLED! Welcome Home to this beautiful 4-bed, 2.5-bath home nestled in desirable Heritage Estates! Offering a perfect blend of comfort, style, & functionality, this home is ideal for anyone looking for a spacious retreat. As you enter, you'll notice the entry level boasts a den, formal living AND dining room, kitchen, eating space & family room! There is no shortage of space here! Upstairs the primary bedroom offers a serene sanctuary with a spacious closet and a fully remodeled en-suite bathroom! Three additional bedrooms provide plenty of space for family, guests, or an office. Enjoy outdoor living in the private, fenced backyard with large deck-perfect for BBQs, playtime, or simply unwinding after a busy day.
Location
State OH
County Delaware
Community Heritage Estates
Area 0.37
Rooms
Basement Partial
Dining Room Yes
Interior
Interior Features Whirlpool/Tub, Dishwasher, Electric Dryer Hookup, Electric Range, Microwave, Refrigerator
Cooling Central
Fireplaces Type One, Gas Log, Log Woodburning
Equipment Yes
Fireplace Yes
Exterior
Exterior Feature Deck, Fenced Yard
Parking Features Attached Garage, Opener
Garage Spaces 2.0
Garage Description 2.0
Total Parking Spaces 2
Garage Yes
Building
Architectural Style 2 Story
Schools
High Schools Westerville Csd 2514 Fra Co.
Others
Tax ID 317-343-08-005-000
Read Less Info
Want to know what your home might be worth? Contact us for a FREE valuation!

Our team is ready to help you sell your home for the highest possible price ASAP
GET MORE INFORMATION
Tammy Holdren
REALTOR®| Branch Owner | License ID: SALM.2009000626
REALTOR®| Branch Owner License ID: SALM.2009000626





