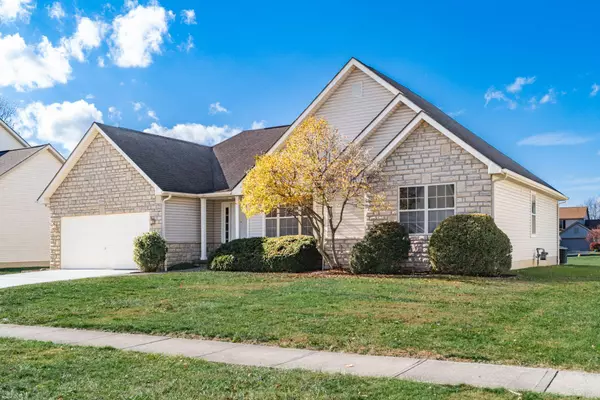For more information regarding the value of a property, please contact us for a free consultation.
Key Details
Sold Price $434,900
Property Type Single Family Home
Sub Type Single Family Freestanding
Listing Status Sold
Purchase Type For Sale
Square Footage 1,950 sqft
Price per Sqft $223
Subdivision Orchard Lakes
MLS Listing ID 224039667
Sold Date 01/17/25
Style 1 Story
Bedrooms 3
Full Baths 2
HOA Fees $13
HOA Y/N Yes
Originating Board Columbus and Central Ohio Regional MLS
Year Built 1999
Annual Tax Amount $6,843
Lot Size 10,454 Sqft
Lot Dimensions 0.24
Property Description
This thoughtfully designed open floor plan offers ample natural light, fireplace, vaulted ceilings, and wood floors or new carpeting throughout and with this open concept floor plan ''lives bigger'' than 1950 sq. ft. The U-shaped kitchen offers copious counter, cabinet and pantry space perfect for entertaining friends and family either in casual dining off kitchen or dining room area. The split bedroom plan provides a serene primary retreat on one side of home with guest bedrooms, guest bath and first floor laundry on other. The LL has been finished into additional living space (needs flooring and trim), storage space and workshop. The open backyard offers a new deck. Conveniently located to golf, shopping and freeway access. This one won't last! This is an as is sale.
Location
State OH
County Delaware
Community Orchard Lakes
Area 0.24
Direction Route 3 to Mount Royal Avenue to Morello Place. Suggest using GPS for more detailed directions.
Rooms
Basement Partial
Dining Room Yes
Interior
Interior Features Dishwasher, Electric Range, Garden/Soak Tub, Gas Water Heater, Microwave, Refrigerator
Heating Forced Air
Cooling Central
Equipment Yes
Exterior
Exterior Feature Deck
Parking Features Attached Garage, Opener
Garage Spaces 2.0
Garage Description 2.0
Total Parking Spaces 2
Garage Yes
Building
Architectural Style 1 Story
Schools
High Schools Westerville Csd 2514 Fra Co.
Others
Tax ID 317-313-08-016-000
Read Less Info
Want to know what your home might be worth? Contact us for a FREE valuation!

Our team is ready to help you sell your home for the highest possible price ASAP
GET MORE INFORMATION
Tammy Holdren
REALTOR®| Branch Owner | License ID: SALM.2009000626
REALTOR®| Branch Owner License ID: SALM.2009000626





