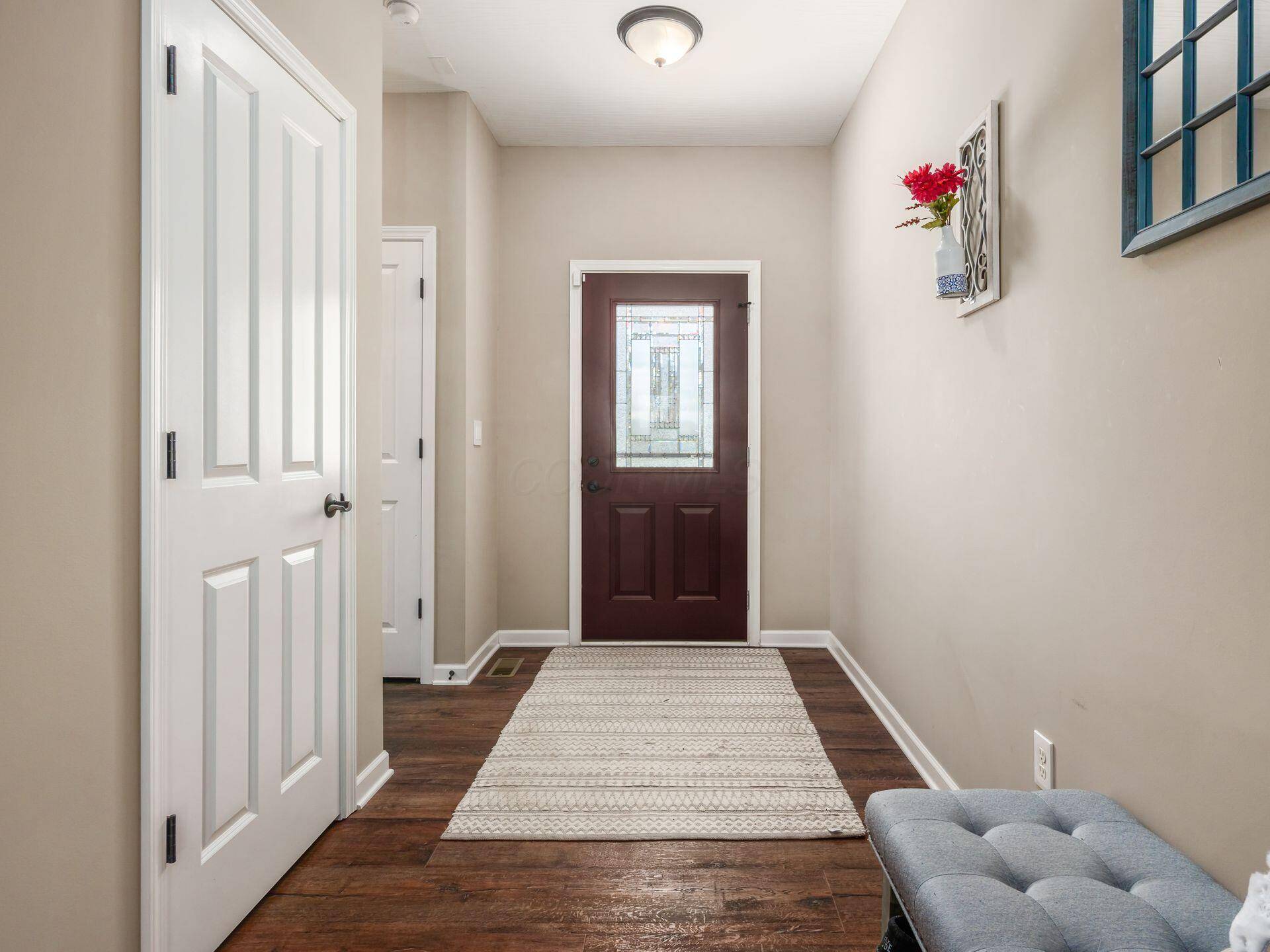For more information regarding the value of a property, please contact us for a free consultation.
Key Details
Sold Price $440,000
Property Type Single Family Home
Sub Type Single Family Residence
Listing Status Sold
Purchase Type For Sale
Square Footage 2,031 sqft
Price per Sqft $216
Subdivision Chestnut Estates
MLS Listing ID 225011104
Sold Date 05/20/25
Style Ranch
Bedrooms 3
Full Baths 2
HOA Fees $17/mo
HOA Y/N Yes
Year Built 2016
Annual Tax Amount $5,047
Lot Size 0.630 Acres
Lot Dimensions 0.63
Property Sub-Type Single Family Residence
Source Columbus and Central Ohio Regional MLS
Property Description
Absolutely Stunning Ranch home-situated on a fully fenced lot with no neighbors behind you-instead a large pond! Open concept floor plan offers a flood of natural light. Dream kitchen equipped with huge island w/ sink, granite, stainless appliances and pantry! Eat in space offers plenty of room for large dining table. Family room w/ fireplace and space for tons of seating for guests! Main floor also offers XL designated laundry room and den/office with french doors. Owner's suite includes attached bath with walk in closet, huge shower and dual sink vanity! Additional two bedrooms share a second full bath. Downstairs find several finished living spaces and fully equipped wet bar! Outside a generous size deck w/ two tiers-hot tub included. Peaceful views of pond and a fully fenced yard!
Location
State OH
County Pickaway
Community Chestnut Estates
Area 0.63
Direction gps
Rooms
Other Rooms 1st Floor Primary Suite, Den/Home Office - Non Bsmt, Eat Space/Kit, Family Rm/Non Bsmt, Rec Rm/Bsmt
Basement Partial
Dining Room No
Interior
Heating Forced Air
Cooling Central Air
Fireplaces Type One, Direct Vent, Gas Log
Equipment Yes
Fireplace Yes
Laundry 1st Floor Laundry
Exterior
Exterior Feature Hot Tub
Parking Features Attached Garage
Garage Spaces 2.0
Garage Description 2.0
Total Parking Spaces 2
Garage Yes
Schools
High Schools Teays Valley Lsd 6503 Pic Co.
School District Teays Valley Lsd 6503 Pic Co.
Others
Tax ID L28-0-005-01-053-00
Acceptable Financing VA, FHA, Conventional
Listing Terms VA, FHA, Conventional
Read Less Info
Want to know what your home might be worth? Contact us for a FREE valuation!

Our team is ready to help you sell your home for the highest possible price ASAP
GET MORE INFORMATION
Tammy Holdren
REALTOR®| Branch Owner | License ID: SALM.2009000626
REALTOR®| Branch Owner License ID: SALM.2009000626





