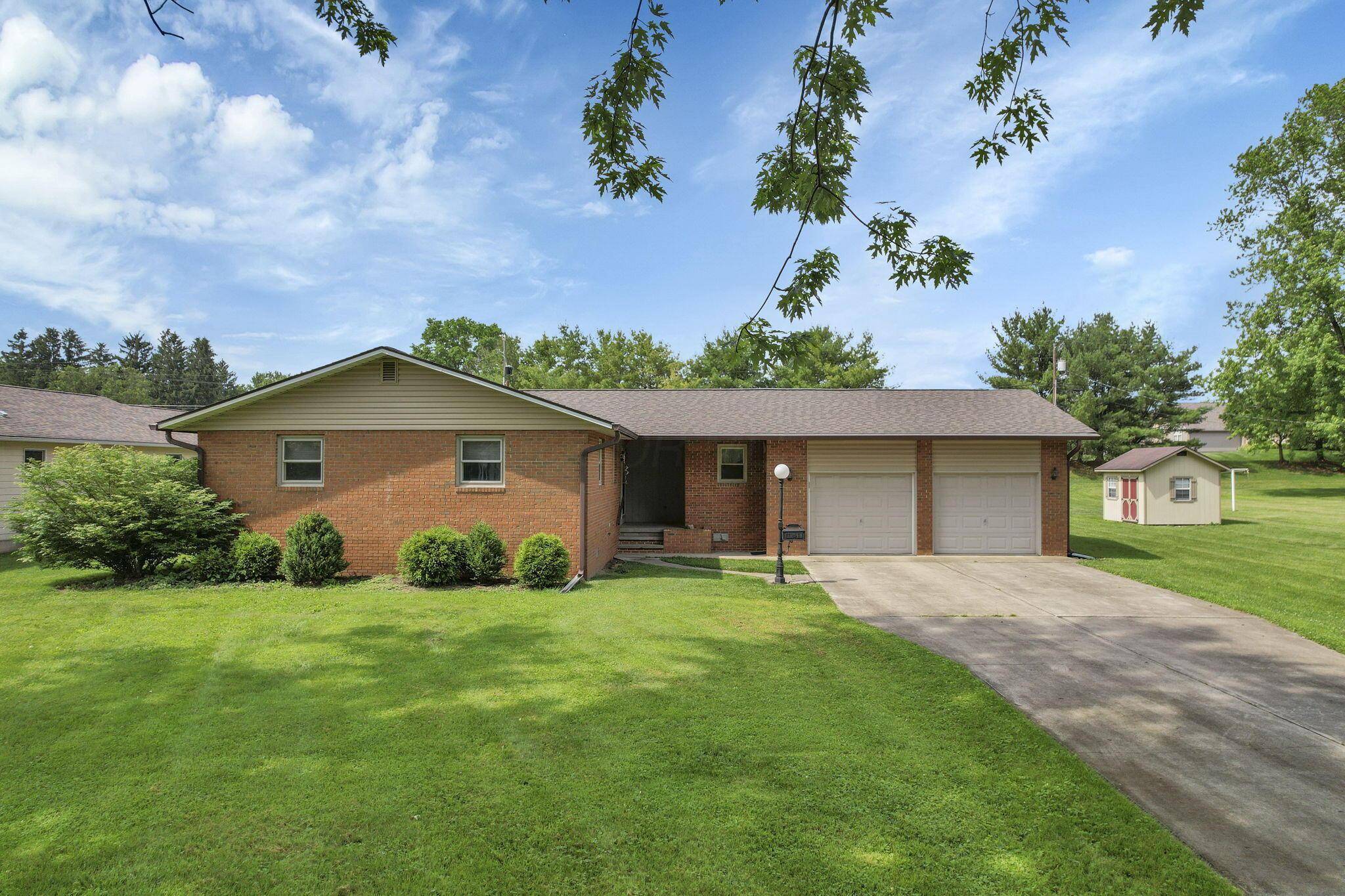For more information regarding the value of a property, please contact us for a free consultation.
Key Details
Sold Price $315,000
Property Type Single Family Home
Sub Type Single Family Residence
Listing Status Sold
Purchase Type For Sale
Square Footage 1,412 sqft
Price per Sqft $223
MLS Listing ID 225020655
Sold Date 07/10/25
Style Ranch
Bedrooms 3
Full Baths 2
HOA Y/N No
Year Built 1982
Annual Tax Amount $2,903
Lot Size 0.570 Acres
Lot Dimensions 0.57
Property Sub-Type Single Family Residence
Source Columbus and Central Ohio Regional MLS
Property Description
Welcome to 694 Carpico Drive, a well-maintained all-brick ranch offering comfort, efficiency, and one-floor living in a desirable Lancaster neighborhood. This 3-bedroom, 2.5-bath home features a thoughtful layout with a spacious primary suite that includes a private bath and walk-in closet. The large eat-in kitchen comes with appliances and flows easily into the main living areas, making it perfect for everyday living and entertaining. Step outside to a generous backyard with a deck and powered awning, ideal for relaxing or hosting guests. The home is generator-ready and operates entirely on electric, offering energy efficiency and peace of mind. The roof was replaced around 2016-2017. The heat pump motor was replaced in 2025, and while the windows are original, storm windows provide added insulation. The attached garage includes a pull-down ladder for convenient attic access. With solid construction, a great location, and all the essentials on one level, this home is a must-see.
Location
State OH
County Fairfield
Area 0.57
Rooms
Other Rooms 1st Floor Primary Suite, Eat Space/Kit, Living Room
Basement Crawl Space
Dining Room No
Interior
Heating Electric, Forced Air
Cooling Central Air
Equipment Yes
Laundry 1st Floor Laundry
Exterior
Parking Features Attached Garage
Garage Spaces 2.0
Garage Description 2.0
Total Parking Spaces 2
Garage Yes
Schools
High Schools Lancaster Csd 2305 Fai Co.
School District Lancaster Csd 2305 Fai Co.
Others
Tax ID 02-70138-900
Acceptable Financing VA, FHA, Conventional
Listing Terms VA, FHA, Conventional
Read Less Info
Want to know what your home might be worth? Contact us for a FREE valuation!

Our team is ready to help you sell your home for the highest possible price ASAP
GET MORE INFORMATION
Tammy Holdren
REALTOR®| Branch Owner | License ID: SALM.2009000626
REALTOR®| Branch Owner License ID: SALM.2009000626





