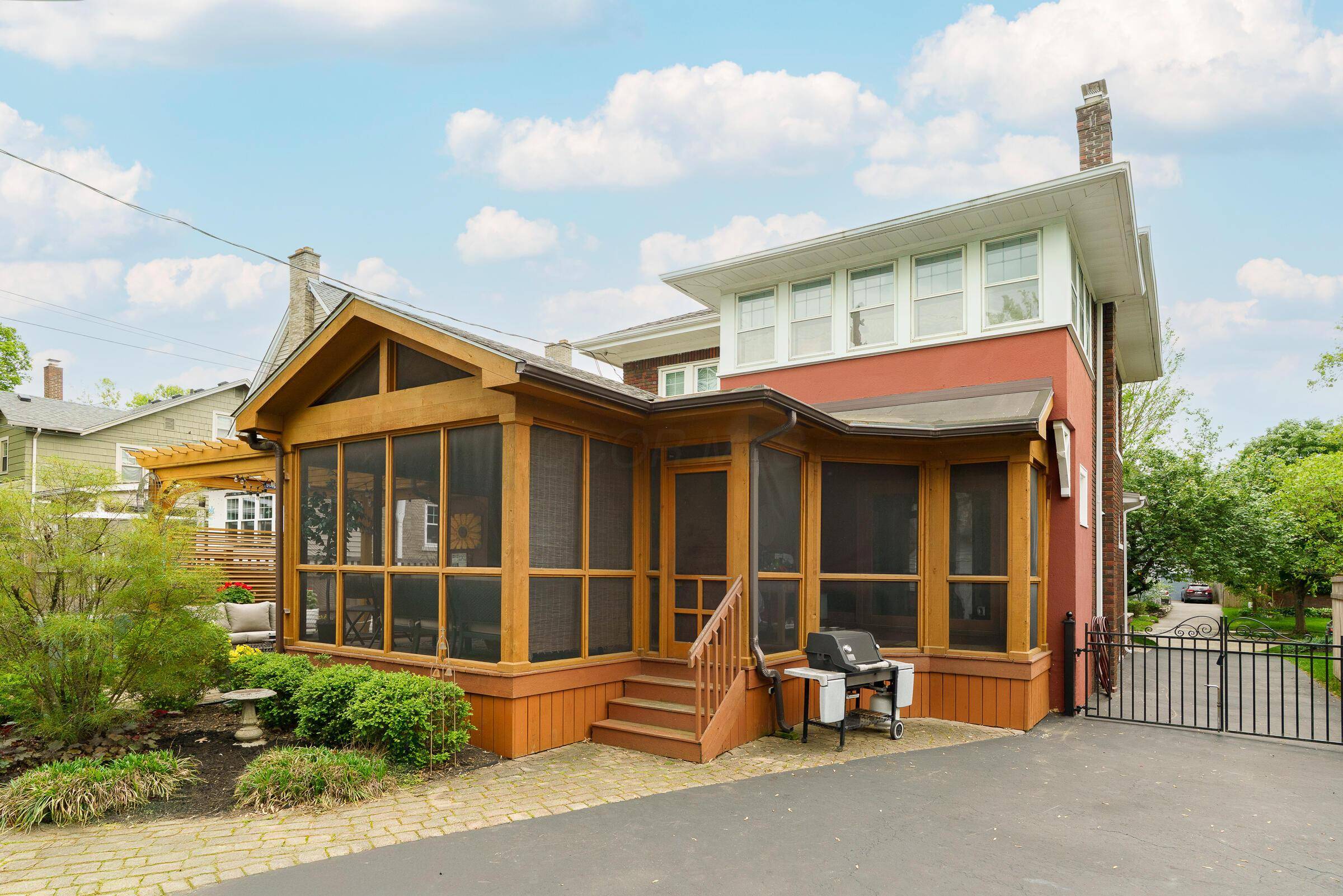For more information regarding the value of a property, please contact us for a free consultation.
Key Details
Sold Price $700,000
Property Type Single Family Home
Sub Type Single Family Residence
Listing Status Sold
Purchase Type For Sale
Square Footage 2,142 sqft
Price per Sqft $326
Subdivision Central Bexley
MLS Listing ID 225018098
Sold Date 07/11/25
Style Traditional
Bedrooms 3
Full Baths 2
HOA Y/N No
Year Built 1923
Annual Tax Amount $10,704
Lot Size 6,098 Sqft
Lot Dimensions 0.14
Property Sub-Type Single Family Residence
Source Columbus and Central Ohio Regional MLS
Property Description
Charming two-story brick home in the heart of Bexley. Just a short walk from Bexley's top-rated schools and the vibrant shops and restaurants along Main Street, this meticulously maintained 3- bedroom, 2.5 bath brick home blends timeless charm with modern updates throughout. Offering 2,142 Sq/Ft of beautifully finished living space, the home features gleaming hardwood floors and thoughtful upgrades in every room. The large kitchen offers ample storage and functionality, ideal for everyday living and entertaining. Upstairs, the spacious owner's bedroom is accompanied by two additional bedrooms as well as a full bathroom and a versatile bonus room- perfect as a playroom, craft space, or home office. The inviting den includes a gas fireplace with custom built-in cabinetry, while a second fireplace in the living room adds warmth and character. A generous formal dining room provides plenty of space for hosting. Step outside to a large front porch - perfect for relaxing or enjoying events like the Bexley Porchfest. In the back, a large, screened porch leads to a beautifully designed patio and pergola, creating an ideal setting for outdoor gatherings. The fully fenced backyard features professional landscaping, a gated driveway, and a 2-car detached garage with additional storage space. This home showcases true pride in ownership and is move-in ready in one of Central Ohio's most desirable communities.
Location
State OH
County Franklin
Community Central Bexley
Area 0.14
Direction gps
Rooms
Other Rooms Den/Home Office - Non Bsmt, Dining Room, Eat Space/Kit, Family Rm/Non Bsmt, 3-season Room, Living Room
Basement Partial
Dining Room Yes
Interior
Heating Forced Air
Cooling Central Air
Fireplaces Type Two, Direct Vent, Gas Log
Equipment Yes
Fireplace Yes
Laundry LL Laundry
Exterior
Parking Features Garage Door Opener, Heated Garage, Detached Garage
Garage Spaces 2.0
Garage Description 2.0
Total Parking Spaces 2
Garage Yes
Schools
High Schools Bexley Csd 2501 Fra Co.
School District Bexley Csd 2501 Fra Co.
Others
Tax ID 020-003638
Acceptable Financing VA, FHA, Conventional
Listing Terms VA, FHA, Conventional
Read Less Info
Want to know what your home might be worth? Contact us for a FREE valuation!

Our team is ready to help you sell your home for the highest possible price ASAP
GET MORE INFORMATION
Tammy Holdren
REALTOR®| Branch Owner | License ID: SALM.2009000626
REALTOR®| Branch Owner License ID: SALM.2009000626





