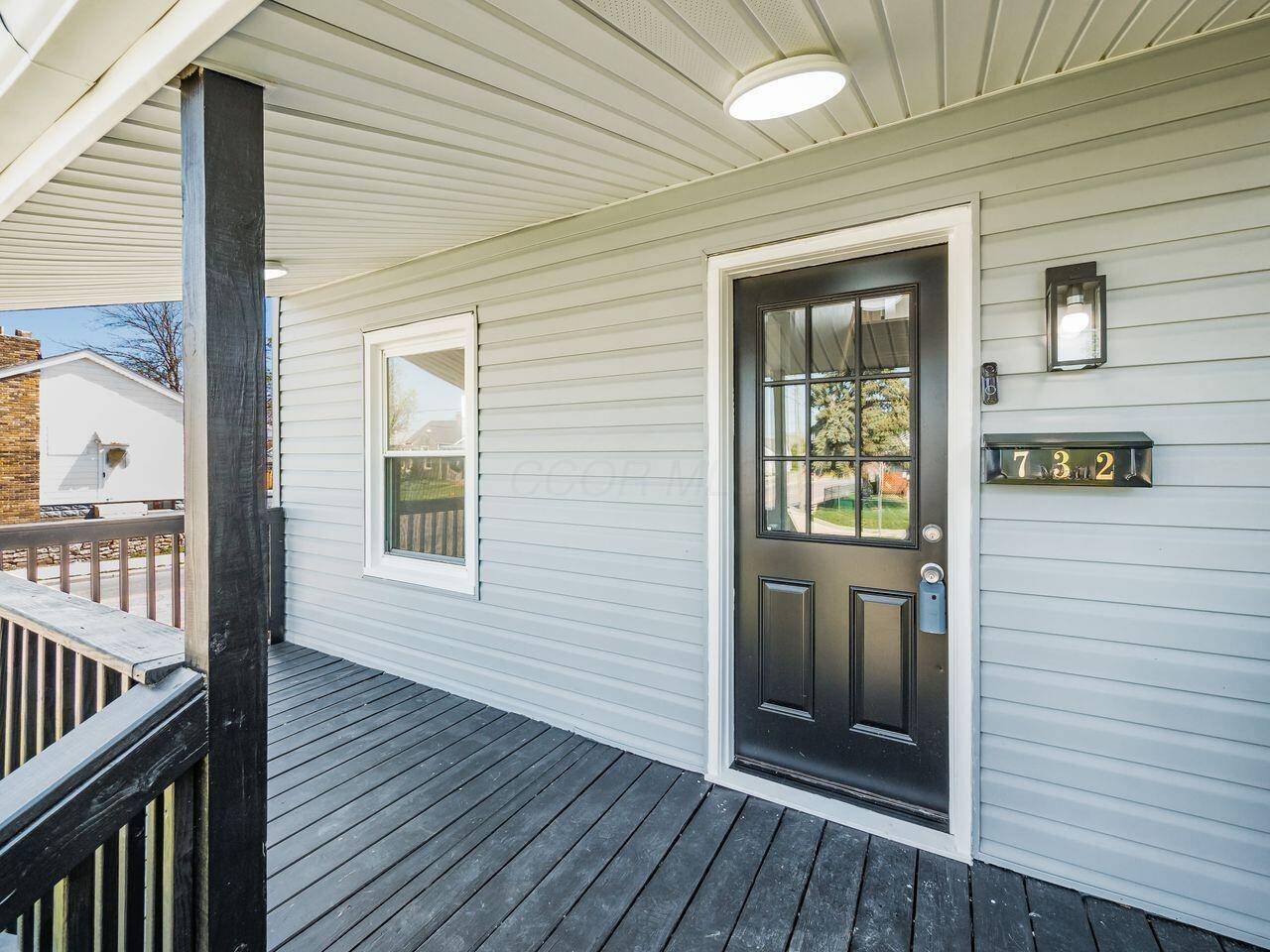For more information regarding the value of a property, please contact us for a free consultation.
Key Details
Sold Price $225,000
Property Type Single Family Home
Sub Type Single Family Residence
Listing Status Sold
Purchase Type For Sale
Square Footage 1,066 sqft
Price per Sqft $211
Subdivision Wilshire Heights
MLS Listing ID 225013623
Sold Date 07/11/25
Style Cape Cod
Bedrooms 4
Full Baths 1
HOA Y/N No
Year Built 1948
Annual Tax Amount $1,508
Lot Size 5,227 Sqft
Lot Dimensions 0.12
Property Sub-Type Single Family Residence
Source Columbus and Central Ohio Regional MLS
Property Description
OPEN HOUSE SAT MAY 3RD (1-3PM) From the moment you arrive you will fall in love with this beautifully updated Cape Cod, featuring an oversized front porch perfect for morning coffee or relaxing evenings. Inside, the home offers living room, 4 bedrooms and an updated kitchen with a spacious eating area, ideal for entertaining family and friends which includes granite counter tops, new stainless appliances and lighting. The main level includes a first-floor bedroom, while two additional bedrooms are located upstairs. The fourth bedroom is in the full basement, offering great flexibility as a guest room, office, or whatever suits your lifestyle. The home also features updated 1 full bath and 1 half bath, fenced-in backyard with a detached 1-car garage. This home blends classic charm with modern updates. Don't miss your chance to make it yours!
Location
State OH
County Franklin
Community Wilshire Heights
Area 0.12
Direction I 70 to Mound Street exit, right on W Mound Street, left on S Harris Ave
Rooms
Other Rooms 1st Floor Primary Suite, Eat Space/Kit, Living Room, Rec Rm/Bsmt
Basement Full
Dining Room No
Interior
Heating Forced Air
Cooling Central Air
Fireplaces Type One, Decorative
Equipment Yes
Fireplace Yes
Laundry LL Laundry
Exterior
Parking Features Detached Garage
Garage Spaces 1.0
Garage Description 1.0
Total Parking Spaces 1
Garage Yes
Schools
High Schools Columbus Csd 2503 Fra Co.
School District Columbus Csd 2503 Fra Co.
Others
Tax ID 010-068504
Acceptable Financing VA, FHA, Conventional
Listing Terms VA, FHA, Conventional
Read Less Info
Want to know what your home might be worth? Contact us for a FREE valuation!

Our team is ready to help you sell your home for the highest possible price ASAP
GET MORE INFORMATION
Tammy Holdren
REALTOR®| Branch Owner | License ID: SALM.2009000626
REALTOR®| Branch Owner License ID: SALM.2009000626





