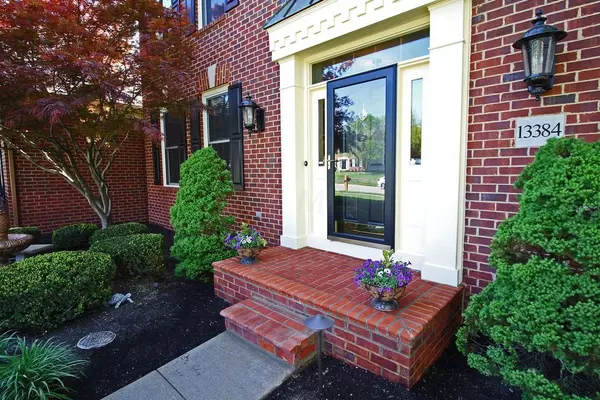For more information regarding the value of a property, please contact us for a free consultation.
Key Details
Sold Price $400,000
Property Type Single Family Home
Sub Type Single Family Freestanding
Listing Status Sold
Purchase Type For Sale
Square Footage 2,992 sqft
Price per Sqft $133
Subdivision Glenshire
MLS Listing ID 218015721
Sold Date 07/18/18
Style 2 Story
Bedrooms 4
Full Baths 2
HOA Fees $25
HOA Y/N Yes
Originating Board Columbus and Central Ohio Regional MLS
Year Built 1997
Annual Tax Amount $7,042
Lot Size 0.360 Acres
Lot Dimensions 0.36
Property Description
The summer of 2018 will be a fun-time with the sparkling pool that comes with this 4 bedroom, 2 1/2 bath home set amidst beautifully manicured shrubs and lush landscaping in Glenshire. With its high ceilings, Jack and Jill bath, custom décor, quiet home office or den, 1st floor laundry, flowing family areas and sunset views, and oversized garage to hold all the toys you will vacation every day of the year. This home offers lots of granite counter tops, stainless steel appliances, french doors between the living and dining rooms, lots of wood flooring, six panel doors, irrigation system and much, much more. Kick back and relax on the back covered deck or patio with a great view of the magnificent pool with a water slide and fountains.
Location
State OH
County Fairfield
Community Glenshire
Area 0.36
Direction St. Rt. 204 to Wellesley Drive house is on the left
Rooms
Basement Full
Dining Room No
Interior
Interior Features Dishwasher, Garden/Soak Tub, Gas Range, Microwave, Refrigerator
Heating Forced Air
Cooling Central
Fireplaces Type One, Gas Log
Equipment Yes
Fireplace Yes
Exterior
Exterior Feature Deck, Fenced Yard
Parking Features Attached Garage, Opener, 2 Off Street
Garage Spaces 3.0
Garage Description 3.0
Pool Inground Pool
Total Parking Spaces 3
Garage Yes
Building
Architectural Style 2 Story
Schools
High Schools Pickerington Lsd 2307 Fai Co.
Others
Tax ID 03-60497-700
Acceptable Financing VA, FHA, Conventional
Listing Terms VA, FHA, Conventional
Read Less Info
Want to know what your home might be worth? Contact us for a FREE valuation!

Our team is ready to help you sell your home for the highest possible price ASAP
GET MORE INFORMATION
Tammy Holdren
REALTOR®| Branch Owner | License ID: SALM.2009000626
REALTOR®| Branch Owner License ID: SALM.2009000626





