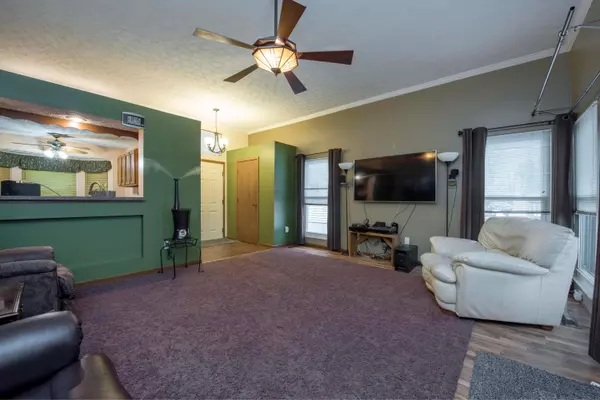For more information regarding the value of a property, please contact us for a free consultation.
Key Details
Sold Price $179,900
Property Type Single Family Home
Sub Type Single Family Freestanding
Listing Status Sold
Purchase Type For Sale
Square Footage 1,610 sqft
Price per Sqft $111
Subdivision Park Place
MLS Listing ID 218042533
Sold Date 12/19/18
Style 1 Story
Bedrooms 3
Full Baths 3
HOA Y/N No
Originating Board Columbus and Central Ohio Regional MLS
Year Built 1988
Annual Tax Amount $2,411
Lot Size 7,405 Sqft
Lot Dimensions 0.17
Property Description
Beautiful open contemporary 3 BR, 3 full BA, ranch boasting over 1800 sq ft of living including the professionally finished lower level. Huge great room with sun drenching windows, soaring vaulted ceilings & crown molding, well appointed kitchen w/lots of oak cabinets, stainless appliances, reverse osmosis water filter, & bayed window breakfast dinette. Grand owner's suite with vaulted ceilings, crown molding, walk-in closet & remodeled bathroom w/double sinks & frameless glass shower door. Remodeled hall bath w/granite countertop & jetted tub. Large private shaded deck & large fenced back yard. Tons of updates and extras including newer roof, double pane windows, water softener, A/C, carpet, gutters & much more. 1st floor laundry, quiet street. Pickerington North Schools. Move in ready!
Location
State OH
County Fairfield
Community Park Place
Area 0.17
Direction Highland Park Dr to Torrey Pines Dr.
Rooms
Basement Full
Dining Room No
Interior
Interior Features Whirlpool/Tub, Dishwasher, Electric Range, Microwave, Refrigerator, Security System, Water Filtration System
Heating Forced Air
Cooling Central
Equipment Yes
Exterior
Exterior Feature Deck, Fenced Yard, Patio
Parking Features Attached Garage, Opener
Garage Spaces 2.0
Garage Description 2.0
Total Parking Spaces 2
Garage Yes
Building
Architectural Style 1 Story
Schools
High Schools Pickerington Lsd 2307 Fai Co.
Others
Tax ID 05-80206-900
Acceptable Financing VA, FHA, Conventional
Listing Terms VA, FHA, Conventional
Read Less Info
Want to know what your home might be worth? Contact us for a FREE valuation!

Our team is ready to help you sell your home for the highest possible price ASAP
GET MORE INFORMATION
Tammy Holdren
REALTOR®| Branch Owner | License ID: SALM.2009000626
REALTOR®| Branch Owner License ID: SALM.2009000626





