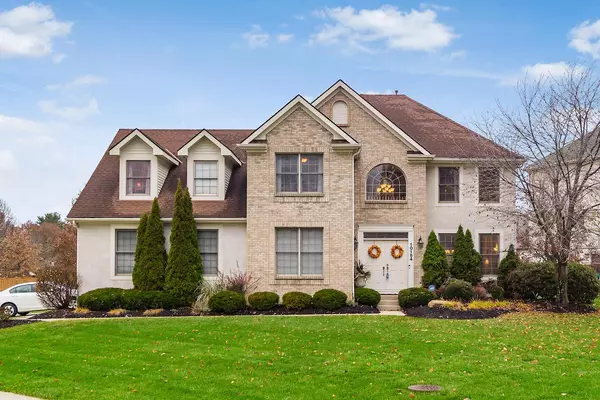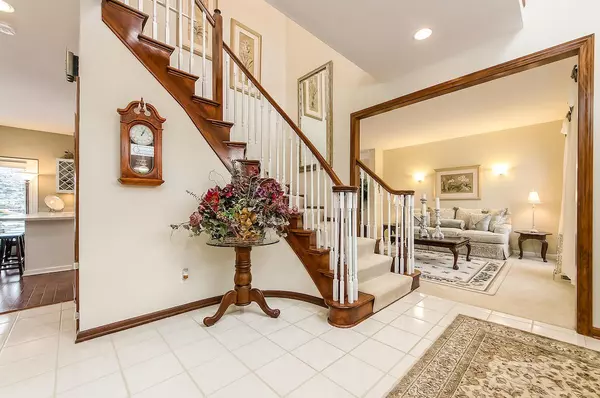For more information regarding the value of a property, please contact us for a free consultation.
Key Details
Sold Price $379,900
Property Type Single Family Home
Sub Type Single Family Freestanding
Listing Status Sold
Purchase Type For Sale
Square Footage 2,863 sqft
Price per Sqft $132
Subdivision Glenshire
MLS Listing ID 219004920
Sold Date 03/28/19
Style 2 Story
Bedrooms 4
Full Baths 3
HOA Y/N Yes
Originating Board Columbus and Central Ohio Regional MLS
Year Built 1996
Annual Tax Amount $6,269
Lot Size 0.410 Acres
Lot Dimensions 0.41
Property Description
GORGEOUS GLENSHIRE CUSTOM BUILT HOME! .4 ACRE LOT! 4,000 Sq Ft. Tons of New Updates! Stunning 2 Story Foyer w/ Curved Staircase. New Carpet & Floors. All New Lighting Fixtures. Gourmet Kitchen Boasts 42'' White Cabs & New Stainless Appliances. 2 Story Great Room open to Upstairs features Gas Log Fireplace & High Transom Windows. 1st Flr Home Office & Formal Dining Room Plus Flex Room. Finished Lower Level features Theater Room Area, 5th Bedroom & Full Bath. Master Suite features Large Walk-in Closet w/ Custom Built-ins. Master Bath Boasts XL Dual Vanity w/ New Sinks/Faucets, Corner Soaking Tub & Walk-in Shower. Beautiful Private Rear Yard w/ 6 Ft Fence, Sprawling 2 Level Circular Paver Patio Surrounded by Lush Landscaping. Newer H20 Heater & Sump Pump. New Water Softener. Security System
Location
State OH
County Fairfield
Community Glenshire
Area 0.41
Rooms
Basement Full
Dining Room Yes
Interior
Interior Features Whirlpool/Tub, Dishwasher, Electric Range, Microwave, Refrigerator, Security System
Heating Forced Air
Cooling Central
Fireplaces Type One, Gas Log
Equipment Yes
Fireplace Yes
Exterior
Exterior Feature Fenced Yard, Patio
Parking Features Attached Garage, Opener
Garage Spaces 2.0
Garage Description 2.0
Total Parking Spaces 2
Garage Yes
Building
Architectural Style 2 Story
Schools
High Schools Pickerington Lsd 2307 Fai Co.
Others
Tax ID 03-60461-100
Acceptable Financing VA, FHA, Conventional
Listing Terms VA, FHA, Conventional
Read Less Info
Want to know what your home might be worth? Contact us for a FREE valuation!

Our team is ready to help you sell your home for the highest possible price ASAP
GET MORE INFORMATION
Tammy Holdren
REALTOR®| Branch Owner | License ID: SALM.2009000626
REALTOR®| Branch Owner License ID: SALM.2009000626





