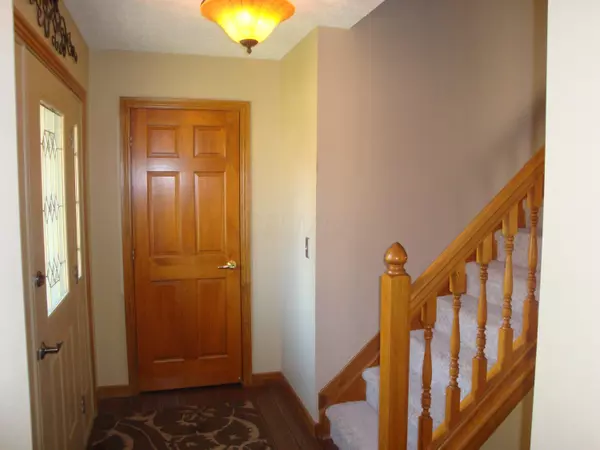For more information regarding the value of a property, please contact us for a free consultation.
Key Details
Sold Price $234,000
Property Type Single Family Home
Sub Type Single Family Freestanding
Listing Status Sold
Purchase Type For Sale
Square Footage 2,218 sqft
Price per Sqft $105
Subdivision Highland Park Place
MLS Listing ID 219007116
Sold Date 04/30/19
Style 2 Story
Bedrooms 4
Full Baths 2
HOA Y/N No
Originating Board Columbus and Central Ohio Regional MLS
Year Built 1994
Annual Tax Amount $2,839
Lot Size 7,405 Sqft
Lot Dimensions 0.17
Property Description
Beautiful Stone front makes the first impression with this 4 bedroom Tudor style home. Pickerington North Schools & Columbus taxes. Entire 1st floor has brand new bamboo wide plank wood floors. Eat in kitchen features island, LG stainless appliances (stove is brand new) & sliding door that leads to a huge 2 tiered deck. Deck is big enough for an eating area plus a sitting area. Open floor plan from kitchen to family room. Bump out off family room (8 x 10) is perfect for office/den. Brand new carpet on steps & mstr suite. Mstr suite w/vaulted ceilings & lead/glass door to private bathroom. Bathroom features double sinks, skylite, huge corner garden tub/shower & a walk in closet that every buyer dreams about. Finished lower level w/glass block windows. Fenced yard w/ firepit. Enjoy
Location
State OH
County Fairfield
Community Highland Park Place
Area 0.17
Direction Tussing Road , Turn left on Highland Park, turn left on Eagle Creek Dr.
Rooms
Basement Crawl, Partial
Dining Room Yes
Interior
Interior Features Dishwasher, Garden/Soak Tub, Gas Range, Microwave, Refrigerator
Heating Forced Air
Cooling Central
Equipment Yes
Exterior
Exterior Feature Deck, Fenced Yard
Parking Features Attached Garage, Opener
Garage Spaces 2.0
Garage Description 2.0
Total Parking Spaces 2
Garage Yes
Building
Architectural Style 2 Story
Schools
High Schools Pickerington Lsd 2307 Fai Co.
Others
Tax ID 05-80281-200
Acceptable Financing VA, FHA, Conventional
Listing Terms VA, FHA, Conventional
Read Less Info
Want to know what your home might be worth? Contact us for a FREE valuation!

Our team is ready to help you sell your home for the highest possible price ASAP
GET MORE INFORMATION
Tammy Holdren
REALTOR®| Branch Owner | License ID: SALM.2009000626
REALTOR®| Branch Owner License ID: SALM.2009000626





