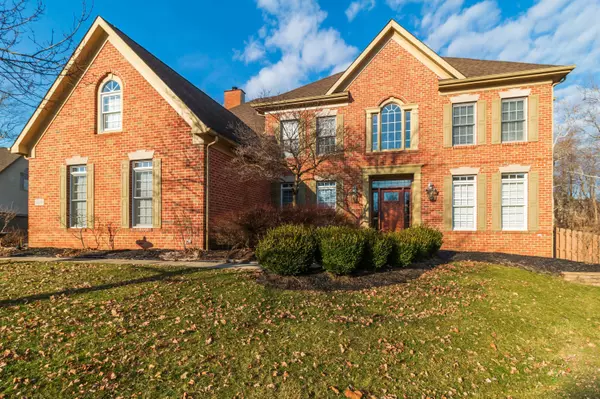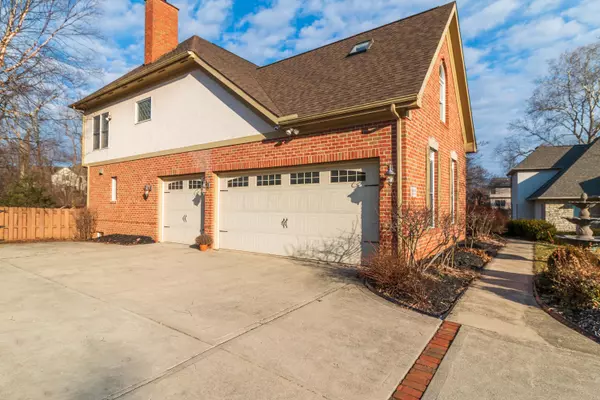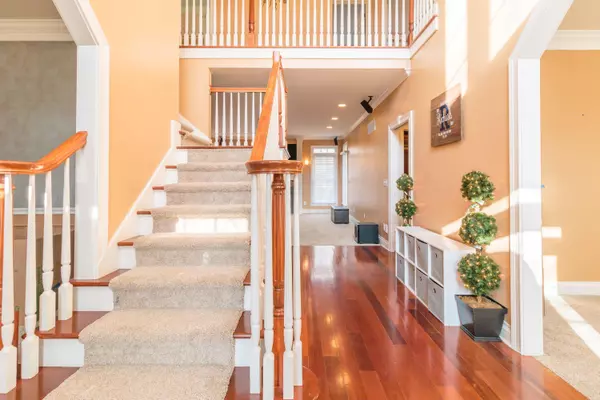For more information regarding the value of a property, please contact us for a free consultation.
Key Details
Sold Price $487,500
Property Type Single Family Home
Sub Type Single Family Freestanding
Listing Status Sold
Purchase Type For Sale
Square Footage 5,564 sqft
Price per Sqft $87
Subdivision Glenshire
MLS Listing ID 219005524
Sold Date 06/27/19
Style 2 Story
Bedrooms 7
Full Baths 5
HOA Y/N Yes
Originating Board Columbus and Central Ohio Regional MLS
Year Built 1994
Annual Tax Amount $9,467
Lot Size 0.390 Acres
Lot Dimensions 0.39
Property Description
Welcome Home to this Beautiful 2 Story located on Cul-De-Sac w/Oversized Yard backing to a Walking Path by the Creekside! Walk into the Stunning 2 Story Foyer w/Hardwood Floors & Beautiful Double Staircase. Over 6500 SQFT of Living Space w/7 Bedrooms, 5 Full Baths, 2 Home Offices, Formal Living/Dining Room. Family Room opens to Kitchen, Breakfast Area & 4 Seasons Room. Gourmet Kitchen w/Center Island great for entertaining PLUS pantry w/built-in ''hidden'' cubby! Master Suite w/Sitting Room/Fireplace/''True'' Walk-in Closet w/Office attached! Amazing Finished LL/Walkout/Theater Room/Sauna Room & Workout Room! Home Office could be possible Mother Law Suite! Surround Sound/Central Vac/Gas Fireplace/New DW/New Blinds Through-Out/Air Ducts Cleaned
Location
State OH
County Fairfield
Community Glenshire
Area 0.39
Direction 70E to Taylor Rd Exit, (L) on 204 to (R) on Waterton.
Rooms
Basement Full, Walkout
Dining Room Yes
Interior
Interior Features Dishwasher, Electric Range, Garden/Soak Tub, Refrigerator
Heating Forced Air
Cooling Central
Fireplaces Type Two, Gas Log
Equipment Yes
Fireplace Yes
Exterior
Exterior Feature Deck, Fenced Yard
Parking Features Attached Garage, Side Load
Garage Spaces 3.0
Garage Description 3.0
Total Parking Spaces 3
Garage Yes
Building
Architectural Style 2 Story
Schools
High Schools Pickerington Lsd 2307 Fai Co.
Others
Tax ID 03-60449-800
Read Less Info
Want to know what your home might be worth? Contact us for a FREE valuation!

Our team is ready to help you sell your home for the highest possible price ASAP
GET MORE INFORMATION
Tammy Holdren
REALTOR®| Branch Owner | License ID: SALM.2009000626
REALTOR®| Branch Owner License ID: SALM.2009000626





