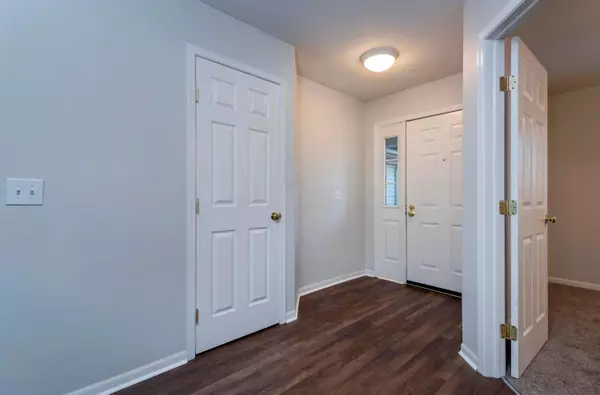For more information regarding the value of a property, please contact us for a free consultation.
Key Details
Sold Price $184,900
Property Type Condo
Sub Type Condo Shared Wall
Listing Status Sold
Purchase Type For Sale
Square Footage 1,263 sqft
Price per Sqft $146
Subdivision Spring Creek
MLS Listing ID 219039845
Sold Date 11/21/19
Style 1 Story
Bedrooms 2
Full Baths 2
HOA Fees $250
HOA Y/N Yes
Originating Board Columbus and Central Ohio Regional MLS
Year Built 2002
Annual Tax Amount $2,690
Lot Size 1,742 Sqft
Lot Dimensions 0.04
Property Description
Absolutely move in perfect 2 BR, 2 BA ranch condo with huge, ready to finish lower lever (with full bath rough-in) and a 1 car attached garage. Open contemporary floor plan. Beautifully appointed kitchen offering upgraded light maple cabinets, all stainless appliances and pass through to the large great room which offers soaring cathedral ceilings & gas log fireplace. Luxurious owners bedroom with walk-in closet & grand bath, and a large 4 season/sunroom/flex room. Upgrades & extras include 1st floor laundry, 6 panel doors, newer luxury vinyl floors & carpet, freshly painted throughout, updated light fixtures, poured wall foundation, concrete patio & more. Community pool, clubhouse and workout facility. Pick North Schools. Attention Realtor: PLEASE READ ATA REMARKS.
Location
State OH
County Fairfield
Community Spring Creek
Area 0.04
Rooms
Basement Full
Dining Room No
Interior
Interior Features Dishwasher, Electric Range, Microwave, Refrigerator
Heating Forced Air
Cooling Central
Fireplaces Type One, Gas Log
Equipment Yes
Fireplace Yes
Exterior
Exterior Feature Patio
Parking Features Attached Garage, Opener
Garage Spaces 1.0
Garage Description 1.0
Total Parking Spaces 1
Garage Yes
Building
Architectural Style 1 Story
Schools
High Schools Pickerington Lsd 2307 Fai Co.
Others
Tax ID 03-60591-400
Acceptable Financing VA, FHA, Conventional
Listing Terms VA, FHA, Conventional
Read Less Info
Want to know what your home might be worth? Contact us for a FREE valuation!

Our team is ready to help you sell your home for the highest possible price ASAP
GET MORE INFORMATION
Tammy Holdren
REALTOR®| Branch Owner | License ID: SALM.2009000626
REALTOR®| Branch Owner License ID: SALM.2009000626





